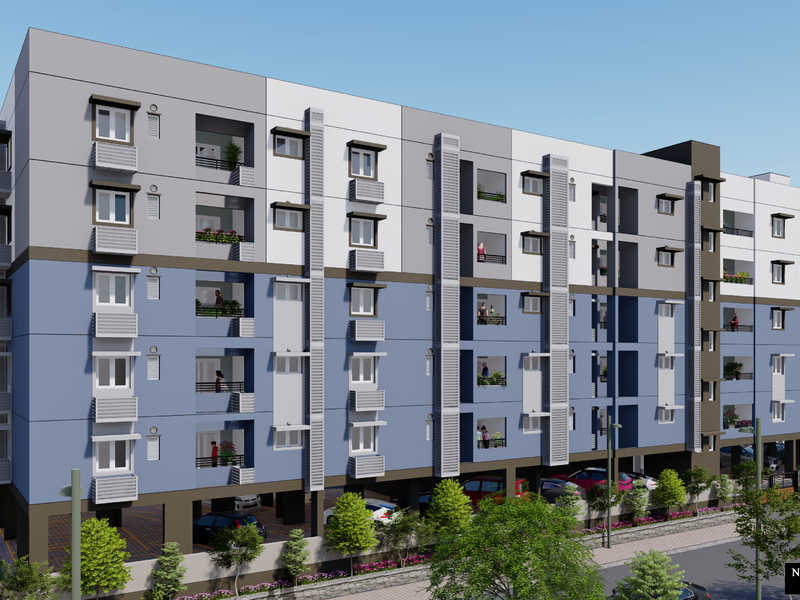By: Newry Properties Pvt Ltd in Avadi




Change your area measurement
MASTER PLAN
STRUCTURE
WALL FINISHES
CEILING
FLOOR FINISHES
DOORS & WINDOWS
KITCHEN
TOILETS
ELECTRICAL
INTERNET
LIFT
POWER SUPPLY & GENERATOR
SECURITY
COMMON FACILITIES
COMPOUND WALL
LANDSCAPING
BOREWELL
RAIN WATER HARVESTING
OTHER AMENITIES
EXTRA WORK
Newry Astor: Premium Living at Avadi, Chennai.
Prime Location & Connectivity.
Situated on Avadi, Newry Astor enjoys excellent access other prominent areas of the city. The strategic location makes it an attractive choice for both homeowners and investors, offering easy access to major IT hubs, educational institutions, healthcare facilities, and entertainment centers.
Project Highlights and Amenities.
This project, spread over 0.34 acres, is developed by the renowned Newry Properties Pvt Ltd. The 44 premium units are thoughtfully designed, combining spacious living with modern architecture. Homebuyers can choose from 2 BHK, 2.5 BHK and 3 BHK luxury Apartments, ranging from 996 sq. ft. to 1449 sq. ft., all equipped with world-class amenities:.
Modern Living at Its Best.
Whether you're looking to settle down or make a smart investment, Newry Astor offers unparalleled luxury and convenience. The project, launched in Jan-2024, is currently ongoing with an expected completion date in Oct-2025. Each apartment is designed with attention to detail, providing well-ventilated balconies and high-quality fittings.
Floor Plans & Configurations.
Project that includes dimensions such as 996 sq. ft., 1449 sq. ft., and more. These floor plans offer spacious living areas, modern kitchens, and luxurious bathrooms to match your lifestyle.
For a detailed overview, you can download the Newry Astor brochure from our website. Simply fill out your details to get an in-depth look at the project, its amenities, and floor plans. Why Choose Newry Astor?.
• Renowned developer with a track record of quality projects.
• Well-connected to major business hubs and infrastructure.
• Spacious, modern apartments that cater to upscale living.
Schedule a Site Visit.
If you’re interested in learning more or viewing the property firsthand, visit Newry Astor at Plot No 4, Poonamalle Avadi Road,, Paruthipattu, Avadi, Chennai, Tamil Nadu, INDIA.. Experience modern living in the heart of Chennai.
New No. 19, Old No. 11, B Block, 2nd Avenue, Annanagar East, Chennai-600102, Tamil Nadu, INDIA.
The project is located in Plot No 4, Poonamalle Avadi Road,, Paruthipattu, Avadi, Chennai, Tamil Nadu, INDIA.
Apartment sizes in the project range from 996 sqft to 1449 sqft.
Yes. Newry Astor is RERA registered with id TN/29/Building/485/2023 dated 06/12/2023 (RERA)
The area of 2 BHK apartments ranges from 996 sqft to 1232 sqft.
The project is spread over an area of 0.34 Acres.
The price of 3 BHK units in the project ranges from Rs. 93.06 Lakhs to Rs. 94.56 Lakhs.