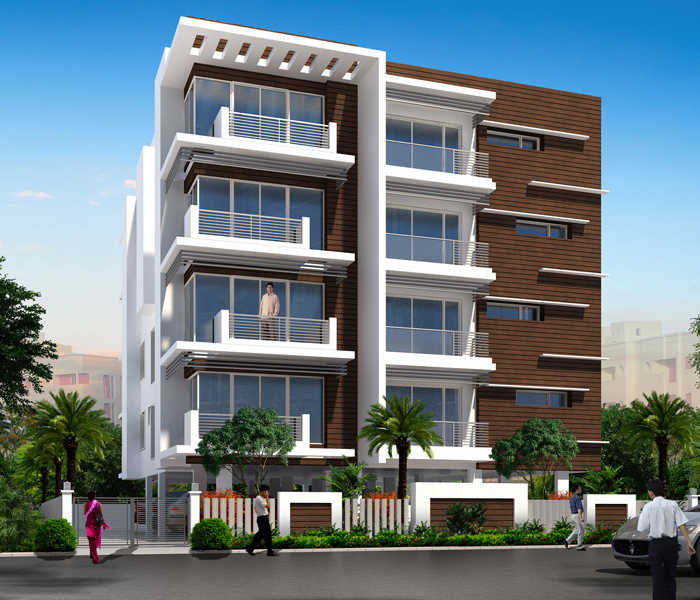By: Newry Properties Pvt Ltd in Kilpauk




Change your area measurement
MASTER PLAN
STRUCTURE
RCC framed structure with RC foundations confirming to BIS.
Anti-termite treatment as per BIS for the complete building.
All walls with bricks set in cement mortar.
9” thick brick wall for the outer wall and 4 -1/2’ thickbrick wall for the internal partition wall.
WALL FINISHES
Cement plaster and Altech putty finish with Pearl Touch Emulsion for all internal walls.
External Walls finished with Weather Shield Max.
The toilet walls finished with Joint Free Tiles.
Wash area will be finished with Ceramic Tiles upto 3-0” Height.
2’ above the kitchen platform will be finished with double glazed ceramic tiles.
CEILING
All ceiling areas will be finished with cement plaster Altec Putty with emulsion.
FLOOR FINISHES
Living & Dining will be finished with Engineered Marble/Italian Marble/3’X3’ Vitrified tiles (Rs. 200 per .sq.ft) with matching skirting.
Bedrooms will be finished with2’x2’ Double Charged Vitrified tiles with matching skirting.
Kitchen will be finished with vitrified matt finish 2 ‘x 2 ‘ tiles with matching skirting.
Balconies will be finished with Ceramic tiles with matching skirting.
Bathroom Flooring &Wash/ Service will be finished with Ceramic Anti – Skid tiles.
Lobby and Staircase areas will be finished with Marble/ Granite.
Car park areas will be finished with 1’x1’ heavy duty vitrified tile Flooring
Columns in the car park will be provided with rubberized edge protection.
Driveway will be finished with PCC with Granolithic Flooring/ interlocking Blocks.
DOORS & WINDOWS
Main door Paneled Teak Front Main Door. Godrej or Equivalent locks will be provided.
Bedroom doors All Bedrooms doors will be of African teak wood frame with BST/molded skin paneled door. Godrej or equivalent cylindrical locks will be provided
Toilet doors African teak wood frame with OST/ Molded skin paneled door with one side polish& other side with paint finish.
French doors African teak wood frame with Melamine Polish, shutters fitted with 5mm thick Glass and MS Grills with Enamel Paint.
Windows UPVC windows (Fenesta/Equivalent) and MS Grills as per the Design of the Architect.
KITCHEN
Platform will be done with Granite Slabs
2’ wide and provided with Carysil Quartz or equivalent with double bowl. Piped Gas
connection to all apartments. Provision for fixing an Exhaust Fan and Aqua Guard will be
made.
TOILETS
Pastel shade Wall Mount European Water Closets.
All CP fittings in bathrooms are of Jaguar/ Parryware Roca or equivalent.
Bathroom Health Faucets will be provided.
Glass Shower Partition for the Bathroom attached to Master Bedroom.
Rain shower for all toilets.
Pressure pump for all Showers.
ELECTRICAL
Concealed Insulated Copper Multi-strand wires in all Apartments.
Each Apartment will be provided with a distribution board having MCB’s.
Switches & Sockets of MK /legrand.
TV and Telephone Points will be provided in Living and all bedrooms.
Electrical Provision for Microwave, Fridge Mixer, Grinder, Aqua guard and Chimney.
All Toilets will have electrical provision for connecting a Geyser.
LIFT
The building will be served by an eight passenger lift with Automatic door and ARD
(Automatic Rescue Device) of “JOHNSON”/Equivalent make.
POWER SUPPLY
3 Phase EB Power Supply, 100% Generator Back –Up with individual meters for all apartments.
SECURITY
Lobby Video phone system along with the intercom connection to the security will be provided.
COMMON TOILET
Common Toilet for drivers and domestic help.
COMPOUND WALL
5’ high compound wall on all sides of the plot.
LANDSCAPING
Landscaping as per architect’s Design.
SUMP
One underground RCC sump of adequate capacity for metro water.
BOREWELL
One bore well of required depth would be provided.
RAINWATER HARVESTING
As per the requirements of CMWSSB
Newry Carnation – Luxury Apartments in Kilpauk , Chennai .
Newry Carnation , a premium residential project by Newry Properties Pvt Ltd,. is nestled in the heart of Kilpauk, Chennai. These luxurious 3 BHK Apartments redefine modern living with top-tier amenities and world-class designs. Strategically located near Chennai International Airport, Newry Carnation offers residents a prestigious address, providing easy access to key areas of the city while ensuring the utmost privacy and tranquility.
Key Features of Newry Carnation :.
. • World-Class Amenities: Enjoy a host of top-of-the-line facilities including a 24Hrs Backup Electricity, Gated Community, Intercom, Maintenance Staff, Rain Water Harvesting and Security Personnel.
• Luxury Apartments : Choose between spacious 3 BHK units, each offering modern interiors and cutting-edge features for an elevated living experience.
• Legal Approvals: Newry Carnation comes with all necessary legal approvals, guaranteeing buyers peace of mind and confidence in their investment.
Address: No.67, New Avadi Rd Kilpauk
Chennai, Tamil Nadu, Tamil Nadu, INDIA..
New No. 19, Old No. 11, B Block, 2nd Avenue, Annanagar East, Chennai-600102, Tamil Nadu, INDIA.
The project is located in 67, Old No. 28, Near YMCA, New Avadi Road, Kilpauk, Chennai, Tamil Nadu, INDIA.
Apartment sizes in the project range from 1754 sqft to 2060 sqft.
The area of 3 BHK apartments ranges from 1754 sqft to 2060 sqft.
The project is spread over an area of 0.12 Acres.
The price of 3 BHK units in the project ranges from Rs. 2.81 Crs to Rs. 3.3 Crs.