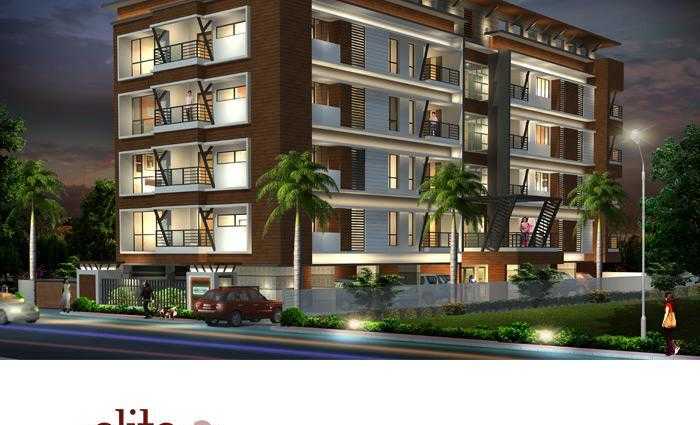
Change your area measurement
MASTER PLAN
STRUCTURE
RCC framed structure with RC foundations confirming to BIS.
Anti-termite treatment as per BIS for the complete building. All walls with bricks set in cement mortar.
9” thick brick wall for the outer wall and 4 -1/2’ thick brick wall for the internal partition wall.
WALL FINISHES
Cement plaster and Altech putty finish with Pearl Touch Emulsion for all internal walls.
External Walls finished with Weather Shield Max.
The toilet walls finished with Joint Free Tiles.
Wash area will be finished with Ceramic Tiles upto 2’-6 Height.
2’ above the kitchen platform will be finished with double glazed ceramic tiles.
CEILING
All ceiling areas will be finished with cement plaster and Emulsion paint.
FLOOR FINISHES
Living, Dining& Two Bedrooms will be finished with Imported (Italian)Marble
Master Bedroom will be finished with Engineered Wood.
Wash & Service will be finished with Ceramic Anti- Skid tiles.
Lobby and Staircase areas will be finished with Marble/ Granite.
Servant quarters will be finished with 2’X2’ vitrified tiles.
Car park areas will be finished with Vitrified tile Flooring
Columns in the car park will be provided with rubberized edge protection.
Driveway will be finished with PCC with Granolithic Flooring/interlocking Blocks.
DOORS & WINDOW
Exquisitely Designed Teak Front Main Door.
Godrej or Equivalent locks will be provided.
All Bedrooms doors will be of African teak wood frame with BST. Godrej or equivalent cylindrical locks will be provided.
Toilet doors- African teak wood frame with finger jointed solid rubber doors with polish one side & other side with paint finish.
French doors-African teak wood frame with Varnish finishes, shutters fitted with 4mm thick Glass and MS Grills with Enamel Paint.
Windows – UPVC window (Fenesta/Equivalent) with bug screen provision and MS Grills as per the Design of the Architect.
KITCHEN
Platform will be done with 20mm thick Granite Slabs 2’ wide and provided with Carysil Quartz or equivalent with double bowl.
Provision for Piped Gas connection to all apartments.
Provision for chimney outlet and Aqua Guard will be made.
TOILETS
Kohler/Totto or equivalent wall hung European Water Closets. All CP fittings in bathrooms are of Jaguar / Grohe or Equivalent.
Bathroom Health Faucets will be provided.
Glass Shower Partition for all Bathrooms in the apartment.
Rain shower for all toilets.
Pressure pump for all Showers.
ELECTRICAL
Concealed Insulated Copper Multi-strand wires in all Apartments.
Each Apartment will be provided with a distribution board having MCB’s.
Switches & Sockets of MK/Legrand.
TV and Telephone Points will be provided in Living and all bedrooms.
Electrical Provision for Microwave, Fridge Mixer, Grinder, Aquaguard and Chimney.
All Toilets will have electrical provision for connecting a Geyser.
COMFORT LIVING
Sophisticated Air-conditioning: Variable Refrigerant Volume System (VRV) in the Living, Dinning and all bedrooms. Toshiba / Daikin or Equivalent make.
AMENITIES
Well Equipped Air – Conditioned Gym, Club House.
Separate servant quarters for the Domestic Help.
LIFT
The building will be served by an Eight passenger lift of Schindler /Kone or Equivalent make.
POWER SUPPLY & GENERATOR
3 Phase Power Supply with 100% Generator Back –Up.
INVERTER PROVISION
Wiring provision for Inverter.
SECURITY
Lobby Video phone system along with the intercom connection to the security will be provided.
COMMON TOILET
Common Toilet for drivers and domestic help.
COMPOUND WALL
5’ high compound wall on all sides of the plot.
LANDSCAPING
Landscaping as per architect’s Design.
SUMP
One underground RCC sump of adequate capacity for metro water.
BOREWELL
One bore well of required depth would be provided.
RAIN WATER HARVESTING
As per the requirements of CMWSSB.
Newry Elite : A Premier Residential Project on Nungambakkam, Chennai.
Looking for a luxury home in Chennai? Newry Elite , situated off Nungambakkam, is a landmark residential project offering modern living spaces with eco-friendly features. Spread across 0.40 acres , this development offers 8 units, including 3 BHK Apartments.
Key Highlights of Newry Elite .
• Prime Location: Nestled behind Wipro SEZ, just off Nungambakkam, Newry Elite is strategically located, offering easy connectivity to major IT hubs.
• Eco-Friendly Design: Recognized as the Best Eco-Friendly Sustainable Project by Times Business 2024, Newry Elite emphasizes sustainability with features like natural ventilation, eco-friendly roofing, and electric vehicle charging stations.
• World-Class Amenities: 24Hrs Backup Electricity, CCTV Cameras, Covered Car Parking, Gated Community, Gym, Health Facilities, Indoor Games, Intercom, Landscaped Garden, Lift, Maintenance Staff, Play Area, Rain Water Harvesting, Security Personnel, Swimming Pool, Tennis Court and Waste Disposal.
Why Choose Newry Elite ?.
Seamless Connectivity Newry Elite provides excellent road connectivity to key areas of Chennai, With upcoming metro lines, commuting will become even more convenient. Residents are just a short drive from essential amenities, making day-to-day life hassle-free.
Luxurious, Sustainable, and Convenient Living .
Newry Elite redefines luxury living by combining eco-friendly features with high-end amenities in a prime location. Whether you’re a working professional seeking proximity to IT hubs or a family looking for a spacious, serene home, this project has it all.
Visit Newry Elite Today! Find your dream home at No. 31, Cathedral Graden Road, Nungambakkam, Chennai, Tamil Nadu, INDIA.. Experience the perfect blend of luxury, sustainability, and connectivity.
New No. 19, Old No. 11, B Block, 2nd Avenue, Annanagar East, Chennai-600102, Tamil Nadu, INDIA.
The project is located in No. 31, Cathedral Graden Road, Nungambakkam, Chennai, Tamil Nadu, INDIA.
Apartment sizes in the project range from 2452 sqft to 2506 sqft.
The area of 3 BHK apartments ranges from 2452 sqft to 2506 sqft.
The project is spread over an area of 0.40 Acres.
Price of 3 BHK unit in the project is Rs. 4.51 Crs