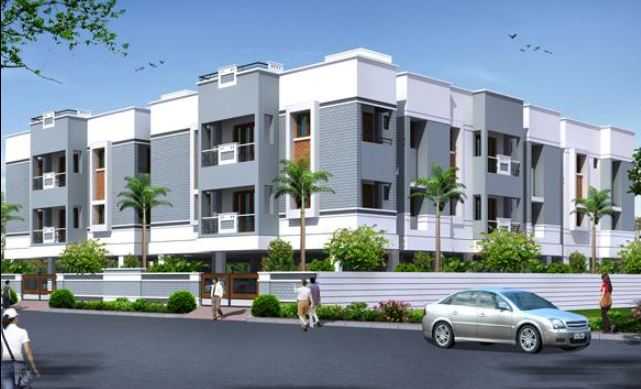
Change your area measurement
Newry Sudeepta – Luxury Apartments in Mogappair, Chennai.
Newry Sudeepta, located in Mogappair, Chennai, is a premium residential project designed for those who seek an elite lifestyle. This project by Newry Properties Pvt Ltd offers luxurious. 2 BHK and 3 BHK Apartments packed with world-class amenities and thoughtful design. With a strategic location near Chennai International Airport, Newry Sudeepta is a prestigious address for homeowners who desire the best in life.
Project Overview: Newry Sudeepta is designed to provide maximum space utilization, making every room – from the kitchen to the balconies – feel open and spacious. These Vastu-compliant Apartments ensure a positive and harmonious living environment. Spread across beautifully landscaped areas, the project offers residents the perfect blend of luxury and tranquility.
Key Features of Newry Sudeepta: .
World-Class Amenities: Residents enjoy a wide range of amenities, including a 24Hrs Water Supply, 24Hrs Backup Electricity, CCTV Cameras, Compound, Covered Car Parking, Gated Community, Maintenance Staff, Rain Water Harvesting and Security Personnel.
Luxury Apartments: Offering 2 BHK and 3 BHK units, each apartment is designed to provide comfort and a modern living experience.
Vastu Compliance: Apartments are meticulously planned to ensure Vastu compliance, creating a cheerful and blissful living experience for residents.
Legal Approvals: The project has been approved by , ensuring peace of mind for buyers regarding the legality of the development.
Address: Govindasamy Naidu Street, Golden George Nagar, Mogappair, Chennai, Tamil Nadu, INDIA..
Mogappair, Chennai, INDIA.
For more details on pricing, floor plans, and availability, contact us today.
New No. 19, Old No. 11, B Block, 2nd Avenue, Annanagar East, Chennai-600102, Tamil Nadu, INDIA.
The project is located in Govindasamy Naidu Street, Golden George Nagar, Mogappair, Chennai, Tamil Nadu, INDIA.
Apartment sizes in the project range from 901 sqft to 1592 sqft.
The area of 2 BHK units in the project is 901 sqft
The project is spread over an area of 0.34 Acres.
The price of 3 BHK units in the project ranges from Rs. 1.03 Crs to Rs. 1.14 Crs.