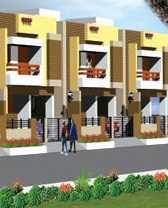
Structure
RCC framed structure with RC foundation confirming to BIS.
Anti-termite treatment as per BIS for the completing Building.
Alll wall with bricks in cement morter.
9" thick brick wall for the outor wall and 4-1/2" thick brick wall for the internal partition wall.
Wall Finishes:
Cement plaster and Altech putty finish with Emulsion .
Paint for all internal walls.
The toilet walls will be finished with double glazed ceramic tiles subject to a limited choice of color of size 8"x12" up to 7" height.
Toilets, Kitchens, Balconies and other areas will be finished with cement plaster and cement paint.
Wash area will be finished with ceramic tiles up to 3" height.
2" above the kitchen platform will be finished with glazed ceramic tiles of size 8" * 12".
Exterior faces of the building will be finished with cement plaster and cement paint.
Ceiling:
All ceiling areas will be finished with cement plaster and O.B.D.
Floor Finished:
Living & Dining / Bedrooms will be finished with Vetrified 2" * 2" tiles with matching skirting.
Kitchen, Balconies and Toilets will be finished with Non slippery ceramic tiles of size 1" * 1" with 4" high skirting using the same tile matching the floor.
Wash / Services will be finished with Non slippery ceramic tiles of size 1" * 1"
Lobby / corridors, staircase will be finished with Rustic-heavy duty.
Terrace floor / weathering coarse with pressed tiles.
Car park areas will be finished with cement concrete granolith flooring.
Doors & windows:
Entrance doors :
Teak wood frame with teak paneled door shutter polished with melamine on both sides, Godrej or equivalent locks will be provided.
Bedrooms doors :
First class country wood frame with 30mm thick factory made solid core one side teak finish flush shutter with Godrej or equivalent cylindrical locks and finished with polish.
Toilet doors :
First class country wood frame, 30mm thick BWP grade finish flush doors with enamel paint finish.
Windows :
First class country wood frame with teak wood glazed shutters with 4mm thick float glass powder coated Aluminum handle tower bolt with MS Grills as per Architects design and enamel paint finish.
Kitchen :
Platform will be done with granite slabs 2" wide and provided with stainless steel single bowl with single drain board.
Provision for fixing an exhaust fan and aqua guard will be made.
Toilets :
Pastel / soft color, European water closets parryware make will provided in all attached toilets.
All toilets will have provision for connecting a geyser.
All sanitary were will be of parryware make pastel / soft color.
Health faucets, will mixer with an overhead shower will be provided in all toilets.
All CP fittings will be of "Jaquar" or "Plumber" make.
Continental range.
Bedrooms :
Bedrooms will be provided with a loft at a height of 7" from the floor level above the nitch for wardrobes.
Electrical :
Concealed insulated copper multi-stand wires.
A distribution board having MCBs, will be provided.
All switches & sockets are of MK - Ivory.
TV and telephone points (2pairs) will be provided in all bedrooms and living.
Power Supply:
3 Phase power supply with writing provision for inverter.
Compound wall :
5" high compound wall on all sides of the plot with one main gate.
Sump :
One under ground sump of adequate capacity for water.
Borewell :
One borewell of required depth with motor would be provided.
Overhead tank :
One overhead tank with adequate capacity will be provided
Sanitation :
Well designed septic tank and soak ways / pit
Rain Water Harvesting :
As per the requirement of CMWSSB.
Newry Villas : A Premier Residential Project on Vengaivasal, Chennai.
Key Highlights of Newry Villas .
• Prime Location: Nestled behind Wipro SEZ, just off Vengaivasal, Newry Villas is strategically located, offering easy connectivity to major IT hubs.
• Eco-Friendly Design: Recognized as the Best Eco-Friendly Sustainable Project by Times Business 2024, Newry Villas emphasizes sustainability with features like natural ventilation, eco-friendly roofing, and electric vehicle charging stations.
• Amenities: As per Plan.
Why Choose Newry Villas ?.
Seamless Connectivity Newry Villas provides excellent road connectivity to key areas of Chennai, With upcoming metro lines, commuting will become even more convenient. Residents are just a short drive from essential amenities, making day-to-day life hassle-free.
Luxurious, Sustainable, and Convenient Living .
Newry Villas redefines luxury living by combining eco-friendly features with high-end amenities in a prime location. Whether you’re a working professional seeking proximity to IT hubs or a family looking for a spacious, serene home, this project has it all.
Visit Newry Villas Today! Find your dream home at Vengaivasal, Chennai - 601302, Tamil Nadu, INDIA. . Experience the perfect blend of luxury, sustainability, and connectivity.
New No. 19, Old No. 11, B Block, 2nd Avenue, Annanagar East, Chennai-600102, Tamil Nadu, INDIA.
The project is located in Vengaivasal, Chennai - 601302, Tamil Nadu, INDIA.
Flat Size in the project is 100 sqft
4 BHK is not available is this project
The project is spread over an area of 1.00 Acres.
3 BHK is not available is this project