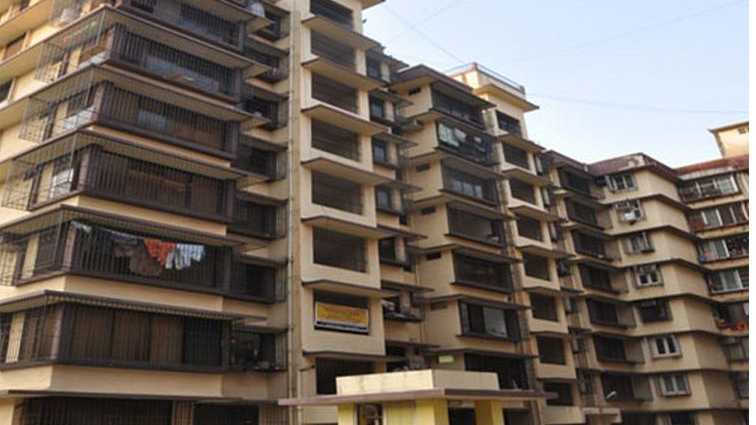
Change your area measurement
About Project:. Nidhaan Dev Nagar is an ultimate reflection of the urban chic lifestyle located in Kandivali West, Mumbai. The project hosts in its lap exclusively designed Residential Apartments, each being an epitome of elegance and simplicity.
About Locality:. Located at Kandivali West in Mumbai, Nidhaan Dev Nagar is inspiring in design, stirring in luxury and enveloped by verdant surroundings. Nidhaan Dev Nagar is in troupe with many famous schools, hospitals, shopping destinations, tech parks and every civic amenity required, so that you spend less time on the road and more at home.
About Builder:. Nidhaan Dev Nagar is engineered by internationally renowned architects of Nidhaan Buildcon Pvt Ltd. The Group has been involved in producing various residential and commercial projects with beautifully crafted interiors as well as exteriors.
Units and Interiors:. Nidhaan Dev Nagar comprises of 1 BHK and 2 BHK Apartments that are finely crafted and committed to provide houses with unmatched quality. The Apartments are spacious, well ventilated and Vastu compliant.
Amenities and security features:. Nidhaan Dev Nagar offers an array of world class amenities such as Apartments. Besides that proper safety equipments are installed to ensure that you live safely and happily with your family in these apartments at Kandivali West.
301, Shree Padmini Building, Telly Gully Cross Road, Opp. Shiv Sena Office, Andheri East, Mumbai, Maharashtra, INDIA.
Projects in Mumbai
Completed Projects |The project is located in Poisar Gymkhana, Kandivali West, Mumbai, Maharashtra, INDIA.
Apartment sizes in the project range from 466 sqft to 600 sqft.
The area of 2 BHK units in the project is 600 sqft
The project is spread over an area of 1.00 Acres.
Price of 2 BHK unit in the project is Rs. 97.92 Lakhs