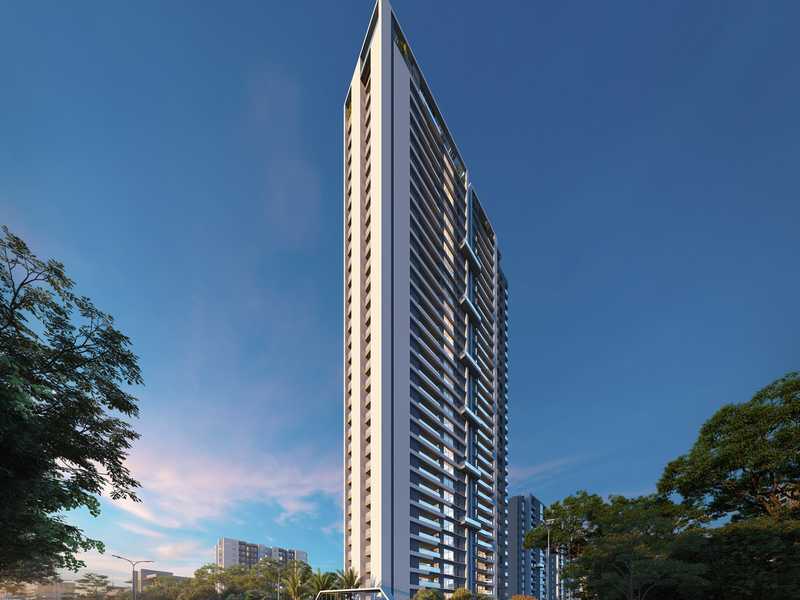By: Nirman Skylines in Baner




Change your area measurement
FLOORING
KITCHEN
UTILITY BALCONY
WINDOWS & DOORS
BATH
CEILING
ELECTRICAL
ELECTRIC BACKUP
COMMON AREAS
FOR THE ENVIRONMENT
FIRE SAFETY
Nirman Nirvana: Premium Living at Baner, Pune.
Prime Location & Connectivity.
Situated on Baner, Nirman Nirvana enjoys excellent access other prominent areas of the city. The strategic location makes it an attractive choice for both homeowners and investors, offering easy access to major IT hubs, educational institutions, healthcare facilities, and entertainment centers.
Project Highlights and Amenities.
This project, spread over 1.51 acres, is developed by the renowned Nirman Skylines. The 127 premium units are thoughtfully designed, combining spacious living with modern architecture. Homebuyers can choose from 3 BHK, 4 BHK and 4.5 BHK luxury Apartments, ranging from 1445 sq. ft. to 3179 sq. ft., all equipped with world-class amenities:.
Modern Living at Its Best.
Whether you're looking to settle down or make a smart investment, Nirman Nirvana offers unparalleled luxury and convenience. The project, launched in Jan-2023, is currently ongoing with an expected completion date in Jun-2026. Each apartment is designed with attention to detail, providing well-ventilated balconies and high-quality fittings.
Floor Plans & Configurations.
Project that includes dimensions such as 1445 sq. ft., 3179 sq. ft., and more. These floor plans offer spacious living areas, modern kitchens, and luxurious bathrooms to match your lifestyle.
For a detailed overview, you can download the Nirman Nirvana brochure from our website. Simply fill out your details to get an in-depth look at the project, its amenities, and floor plans. Why Choose Nirman Nirvana?.
• Renowned developer with a track record of quality projects.
• Well-connected to major business hubs and infrastructure.
• Spacious, modern apartments that cater to upscale living.
Schedule a Site Visit.
If you’re interested in learning more or viewing the property firsthand, visit Nirman Nirvana at Aundh Baner Link Road, Survey Number 224/1, Baner, Pune 411045, Maharashtra, INDIA.. Experience modern living in the heart of Pune.
Amar Bussiness Zone, B wing, office no - 902, S.no. 87/1A & 87(Part) Baner, Pune -411045., Maharashtra, INDIA.
Projects in Pune
Ongoing Projects |The project is located in Aundh Baner Link Road, Survey Number 224/1, Baner, Pune 411045, Maharashtra, INDIA.
Apartment sizes in the project range from 1445 sqft to 3179 sqft.
Yes. Nirman Nirvana is RERA registered with id P52100047528 (RERA)
The area of 4 BHK units in the project is 2550 sqft
The project is spread over an area of 1.51 Acres.
Price of 3 BHK unit in the project is Rs. 2.74 Crs