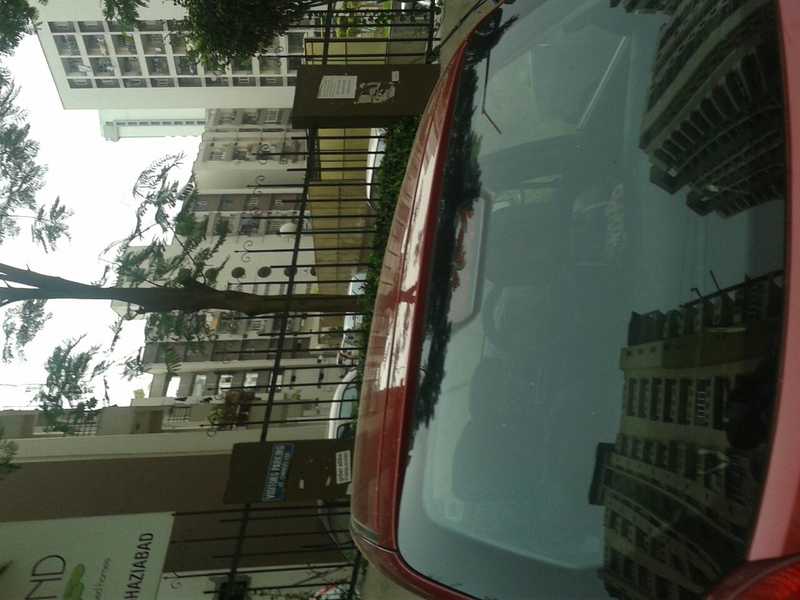in Indirapuram




Change your area measurement
MASTER PLAN
Structure
Earthquake resistant RCC and non-load bearing brick walls.
Doors & Windows
Frames are made up of Imported Wood / Aluminium Frames
Shutters are used in Flush Doors
Hardware
All doors and windows have with metal fittings, with mortice locks and doors
Walls & Ceilings
POP finish on walls & ceilings of all bedrooms and D/D Room
Flooring
In Kitchen, Bedrooms, D/D and Lobbies vitrified tiles are used.
In Master Bedroom Wooden Flooring(Optional) is done.
In Toilets and Balconies Anti-skid ceramic tiles are used.
The Staircases, entrance lobby and passage are marked with Kota stone, baroda green stone combination.
Electrical
Copper wiring in PVC concealed conduit. Light fittings and fans in bedrooms, D/D rooms
Finishing
The Doors/Windows are marked with lacquer polish finish / synthetic enamel paint.
The Internal/ceiling is coated with oil bound distemper in pleasing color shades.
The External/Wall finish is coated with permanent textured finish.
Kitchen
Granite counter.
Stainless steel sink with drain board, hot and cold CP mixture.
Glazed wall tiles up to 2 ft. height above counter.
Toilets
European Floor mounted WC in pastel shades.
ChinaWare matching tiles up to 7 ft. height in all toilets
Wash Basin, CP fittings mixture with provision of hot & cold water.
Nitishree The Lotus Pond – Luxury Living on Indirapuram, Ghaziabad.
Nitishree The Lotus Pond is a premium residential project by Renowned , offering luxurious Apartments for comfortable and stylish living. Located on Indirapuram, Ghaziabad, this project promises world-class amenities, modern facilities, and a convenient location, making it an ideal choice for homeowners and investors alike.
Key Features of Nitishree The Lotus Pond: .
Prime Location: Strategically located on Indirapuram, a growing hub of real estate in Ghaziabad, with excellent connectivity to IT hubs, schools, hospitals, and shopping.
World-class Amenities: The project offers residents amenities like a Badminton Court, Club House, Gym, Intercom, Landscaped Garden, Maintenance Staff, Play Area, Rain Water Harvesting, Security Personnel and Swimming Pool and more.
Variety of Apartments: The Apartments are designed to meet various budget ranges, with multiple pricing options that make it accessible for buyers seeking both luxury and affordability.
Spacious Layouts: The apartment sizes range from from 945 to 3300 sq. ft., providing ample space for families of different sizes.
Why Choose Nitishree The Lotus Pond? Nitishree The Lotus Pond combines modern living with comfort, providing a peaceful environment in the bustling city of Ghaziabad. Whether you are looking for an investment opportunity or a home to settle in, this luxury project on Indirapuram offers a perfect blend of convenience, luxury, and value for money.
Explore the Best of Indirapuram Living with Nitishree The Lotus Pond?.
For more information about pricing, floor plans, and availability, contact us today or visit the site. Live in a place that ensures wealth, success, and a luxurious lifestyle at Nitishree The Lotus Pond.
Projects in Ghaziabad
The project is located in Windsor Rd, Vaibhav Khand, Indirapuram, Ghaziabad, Uttar Pradesh, INDIA.
Apartment sizes in the project range from 945 sqft to 3300 sqft.
The area of 4 BHK units in the project is 3300 sqft
The project is spread over an area of 1.00 Acres.
The price of 3 BHK units in the project ranges from Rs. 84 Lakhs to Rs. 93 Lakhs.