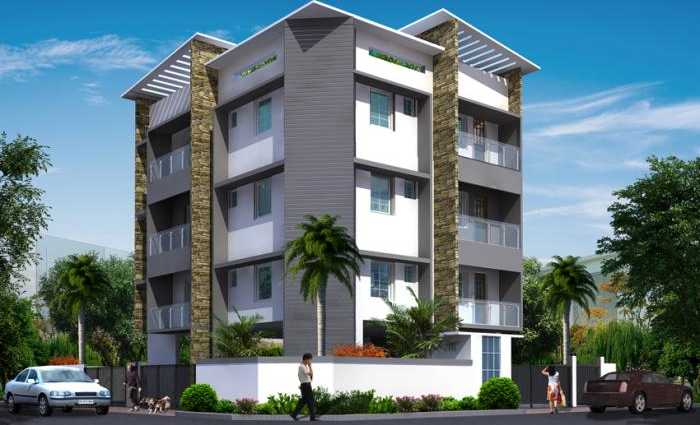
Change your area measurement
STRUCTURE
RCC frame structure with masonry partitions.The height
of each floor shall be 10 from slab top to slab top.
Masonry walls 8
Flooring
Stilt Floor Parking
Granolithic Flooring.
Lobby and Foyer
Vitrified Tiles Granite.
Sanitary and Plumbing
Sanitary Fitting: EWC Wall Hung, Concealed Gabriet
Cistems, Counter Wash Basin. All Sanitary Fittings Shall
be of Duravit Roca Toto.
Faucets
All Faucets Shall be single lever CP, heavy
body metal fitting Grohe.Hot water connection shall be
provided for the shower and wash basin in each
bathroom and to the sink in the Kitchen.
Plumbing
All concealed water supply lines shall be in
CPVC pipes and extemal lines shall be in UPVC. Drainage
lines and storm water drain pipes shall be in PVC.
Kitchen Sink
Stainless Steel Sink with drain board of
Franke Nirali shall be provided in the Kitchen.
Door and Windows
Window Shutters
Good quality wood framed with glazed
Shutters.
Bedroom and Bathroom Doors
Panelled Skin Doors
Main Door
Good quality wood Frames with Panelled
door shutter.
Hardware
All hardware shall be in SS Finish. Locks shall
be mortise of Dorset Dorma
Electrical
Adequate light,fan and power points for each apartment.
Concealed Copper Wiring of Power FlexAnchorFinolex
make with modular plate switches,centralized cabling
system for centralized DTH and telephones.
Wiring shall be done for lighting, 5, 15 and
Ac Point.
Switches
All Switches shall be Anchor Legrand
CLIPSAL.
Internal and extemal light fitting would be provided for
common areas and balconies.
Exhaust fan provision for all toilet and kitchen.
Paint and Polish
Internal Walls : Putty with Emulsion Paint Finish for walls.
Main Door : Melamine Polish finish.
Extemal Walls : Exterior grade Emulsion,Texture Paint.
Elevators
Elevators of Johnson with automatic doors.
Nivedhas Lavanya – Luxury Apartments with Unmatched Lifestyle Amenities.
Key Highlights of Nivedhas Lavanya: .
• Spacious Apartments : Choose from elegantly designed 3 BHK BHK Apartments, with a well-planned 3 structure.
• Premium Lifestyle Amenities: Access 3 lifestyle amenities, with modern facilities.
• Vaastu Compliant: These homes are Vaastu-compliant with efficient designs that maximize space and functionality.
• Prime Location: Nivedhas Lavanya is strategically located close to IT hubs, reputed schools, colleges, hospitals, malls, and the metro station, offering the perfect mix of connectivity and convenience.
Discover Luxury and Convenience .
Step into the world of Nivedhas Lavanya, where luxury is redefined. The contemporary design, with façade lighting and lush landscapes, creates a tranquil ambiance that exudes sophistication. Each home is designed with attention to detail, offering spacious layouts and modern interiors that reflect elegance and practicality.
Whether it's the world-class amenities or the beautifully designed homes, Nivedhas Lavanya stands as a testament to luxurious living. Come and explore a life of comfort, luxury, and convenience.
Nivedhas Lavanya – Address No.26, 4th Trust Cross Street, Mandaveli, Chennai 600028, Tamil Nadu, INDIA..
Welcome to Nivedhas Lavanya , a premium residential community designed for those who desire a blend of luxury, comfort, and convenience. Located in the heart of the city and spread over 0.12 acres, this architectural marvel offers an extraordinary living experience with 3 meticulously designed 3 BHK Apartments,.
New No.15(Old No.4), West Road, West CIT Nagar, Nandanam, Chennai, Tamil Nadu, INDIA
Projects in Chennai
Completed Projects |The project is located in No.26, 4th Trust Cross Street, Mandaveli, Chennai 600028, Tamil Nadu, INDIA.
Apartment sizes in the project range from 1663 sqft to 1707 sqft.
The area of 3 BHK apartments ranges from 1663 sqft to 1707 sqft.
The project is spread over an area of 0.12 Acres.
The price of 3 BHK units in the project ranges from Rs. 2.71 Crs to Rs. 2.79 Crs.