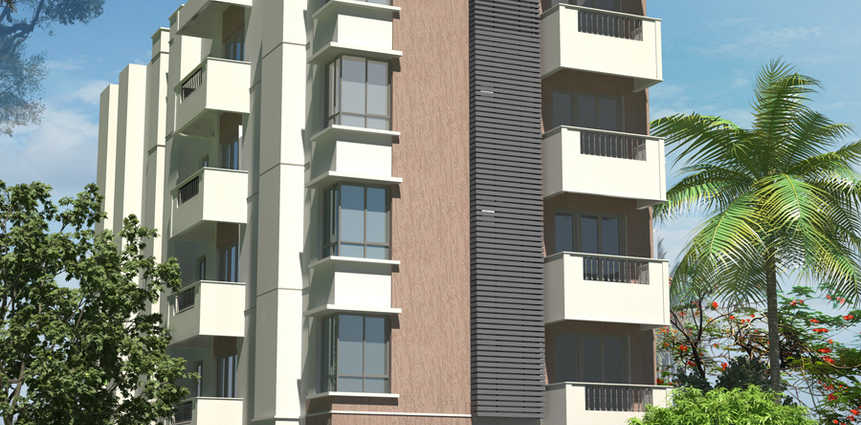
Change your area measurement
MASTER PLAN
STRUCTURE :
a) RCC frame structure with masonry partitions.The height of each floor shall be 10’-0”from slab top to slab top.
b) Masonry walls - 8”.
Flooring & Tilling
a) Stilt Floor Parking: Granolithic Flooring.
b) Lobby & Foyer : Vitrified Tiles / Granite.
c) Living & Dining:Italian Marble Flooring (Promoters choice)
d) Bedrooms : Vitrified Tiles.
e) Kitchen : Anti-Skid Vitrified Tiles.
f) Bathrooms : Ceramic Tiles to ceiling height on walls, flamed granite floor.
g) Corridor & Stairs : Polished Granite with Tile inlay.
h) Balconies : Anti Skid Tiles.
i) Kitchen Counters : 20mm thick Polished Granite.
Sanitary & Plumbing
a) Sanitary Fitting : EWC Wall Hung, Concealed Gabriet Cisterns,Counter Wash Basin. All Sanitary Fittings Shall be of Duravit / Roca /Toto.
b) Faucets : All Faucets Shall be single lever CP, heavy body metal fitting Grohe.Hot water connection shall be provided for the shower and wash basin in each bathroom and to the sink in the Kitchen.
c) Plumbing : All concealed water supply lines shall be in CPVC pipes and external lines shall be in UPVC. Drainage lines and storm water drain pipes shall be in PVC.
d) Kitchen Sink : Stainless Steel Sink with drain board of Franke / Nirali * shall be provided in the Kitchen
Door & Windows
a)Window Shutters : Good quality wood framed with glazed Shutters.
b) Bedroom & Bathroom Doors: Panelled Skin Doors
c) Main Door : Good quality wood Frames with Panelled door shutter.
d) Hardware : All hardware shall be in SS Finish. Locks shall be mortise of Dorset / Dorma
Electrical
a) Adequate light,fan and power points for each apartment.
b) Concealed Copper Wiring of Power Flex/Anchor/Finolex make with modular plate switches,centralized cabling system for centralized DTH and telephones.
c) Wiring shall be done for lighting, 5amps, 15amps and Ac Point.
d) Switches : All Switches shall be Anchor / Legrand* /CLIPSAL.
e) Internal and external light fitting would be provided for common areas and balconies.
d) Exhaust fan provision for all toilet and kitchen.
Paint & Polish
a) Internal Walls : Putty with Emulsion Paint Finish for walls.
b) Main Door : Melamine Polish finish.
c) External Walls : Exterior grade Emulsion,Texture Paint.
Elevators
a) Elevators of Johnson with automatic doors.
Facilities & Amenities
a) Generator Backup : 100 % for common areas-35 KVA (Cummins / Kirloskar).
Landscaping
Interlock Pavers to be laid in driveways and landscape as Per Consultant’s Design.
Miscellaneous
a) Access Control Entry with Video Entry Phone.
b) Raillings : SS for Staircase, SS with Glass for Balconies
Equivalent
# All the above Specifications are of Promoter’s Choice.
Nivedhas Watraphouse – Luxury Apartments in Alwarpet , Chennai .
Nivedhas Watraphouse , a premium residential project by Nivedha Constructions Private Limited,. is nestled in the heart of Alwarpet, Chennai. These luxurious 3 BHK and 5 BHK Apartments redefine modern living with top-tier amenities and world-class designs. Strategically located near Chennai International Airport, Nivedhas Watraphouse offers residents a prestigious address, providing easy access to key areas of the city while ensuring the utmost privacy and tranquility.
Key Features of Nivedhas Watraphouse :.
. • World-Class Amenities: Enjoy a host of top-of-the-line facilities including a 24Hrs Backup Electricity, Gated Community, Landscaped Garden, Play Area, Rain Water Harvesting and Security Personnel.
• Luxury Apartments : Choose between spacious 3 BHK and 5 BHK units, each offering modern interiors and cutting-edge features for an elevated living experience.
• Legal Approvals: Nivedhas Watraphouse comes with all necessary legal approvals, guaranteeing buyers peace of mind and confidence in their investment.
Address: No.179, Prithive Avenue, Alwarpet, Chennai, Tamil Nadu, INDIA..
New No.15(Old No.4), West Road, West CIT Nagar, Nandanam, Chennai, Tamil Nadu, INDIA
Projects in Chennai
Completed Projects |The project is located in No.179, Prithive Avenue, Alwarpet, Chennai, Tamil Nadu, INDIA.
Apartment sizes in the project range from 1401 sqft to 2828 sqft.
The area of 3 BHK apartments ranges from 1401 sqft to 1427 sqft.
The project is spread over an area of 1.00 Acres.
The price of 3 BHK units in the project ranges from Rs. 3.15 Crs to Rs. 3.21 Crs.