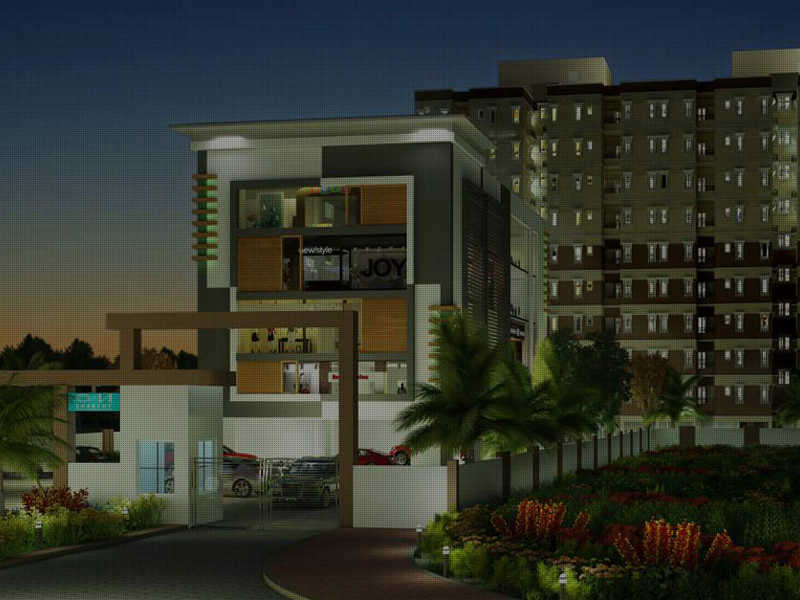

Change your area measurement
MASTER PLAN
STRUCTURE RCC framed structure Brick/Block work
JOINERIES MAIN DOOR, Teak wood frame with moulded skin door with melamine finish
BEDROOM DOORS Teak wood frame imth paneled skin door with enamel finish
BATHROOM DOORS Teak wood frame with PU coated doors with enamel finish
WINDOWS: UPVC Windows
VENTILATORS UPVC Frame with foced glass
GRILLS MS Grills grouted on walls
PAINTING CEILING. Cement paint
INTERNAL: Emulsion pant
EXTERNAL: Exterior emulsion paint
GRILLS : Primer with enamel pant
INTERNAL FEATURES DINING & BEDROOMS Vttnfied tiles
KITCHEN/BATHROOMS/UTILITY/BOLCONY Ceramic tiles
CAR PARK - Grano Floomg
STAIRCASE AREA - Granite/Kotta flooring
DADO - TOILET Glazed tiles up to 70" height
DADO - KITCHEN; Glazed tiles up to 70" height
COUNTER TOP 261 mm thick Black Grate counter
SANITARY & CP FTMNGS KITCHEN, Stainless steel sink with drain board Jaguar/Parryware/Equivalent CP Fittings Parryware/Equivalent sanitary fixtures.
ELECTRICAL Concealed Winng ISI Approved brand.
SWITCHES Modular Switches Anchor Roma/Siemens/Equivalent make.
POWER SUPPLY 3 phase power supply will be provided
Om Shakthy Santha Towers Phase 1 : A Premier Residential Project on Avadi, Chennai.
Looking for a luxury home in Chennai? Om Shakthy Santha Towers Phase 1 , situated off Avadi, is a landmark residential project offering modern living spaces with eco-friendly features. Spread across 4.57 acres , this development offers 508 units, including 3 BHK Apartments.
Key Highlights of Om Shakthy Santha Towers Phase 1 .
• Prime Location: Nestled behind Wipro SEZ, just off Avadi, Om Shakthy Santha Towers Phase 1 is strategically located, offering easy connectivity to major IT hubs.
• Eco-Friendly Design: Recognized as the Best Eco-Friendly Sustainable Project by Times Business 2024, Om Shakthy Santha Towers Phase 1 emphasizes sustainability with features like natural ventilation, eco-friendly roofing, and electric vehicle charging stations.
• World-Class Amenities: 24Hrs Backup Electricity, Bank/ATM, Club House, Gas Pipeline, Gym, Indoor Games, Landscaped Garden, Play Area, Rain Water Harvesting, Security Personnel, Swimming Pool and Tennis Court.
Why Choose Om Shakthy Santha Towers Phase 1 ?.
Seamless Connectivity Om Shakthy Santha Towers Phase 1 provides excellent road connectivity to key areas of Chennai, With upcoming metro lines, commuting will become even more convenient. Residents are just a short drive from essential amenities, making day-to-day life hassle-free.
Luxurious, Sustainable, and Convenient Living .
Om Shakthy Santha Towers Phase 1 redefines luxury living by combining eco-friendly features with high-end amenities in a prime location. Whether you’re a working professional seeking proximity to IT hubs or a family looking for a spacious, serene home, this project has it all.
Visit Om Shakthy Santha Towers Phase 1 Today! Find your dream home at N0.25, Paruthi Pattu Village, Poonamallee High Road, Avadi, Chennai, Tamil Nadu, INDIA. . Experience the perfect blend of luxury, sustainability, and connectivity.
TS 64 – SIDCO Industrial Estate, Ekkaduthangal, Chennai - 600 032, Tamil Nadu, INDIA.
Projects in Chennai
Completed Projects |The project is located in N0.25, Paruthi Pattu Village, Poonamallee High Road, Avadi, Chennai, Tamil Nadu, INDIA.
Apartment sizes in the project range from 1372 sqft to 1426 sqft.
The area of 3 BHK apartments ranges from 1372 sqft to 1426 sqft.
The project is spread over an area of 4.57 Acres.
The price of 3 BHK units in the project ranges from Rs. 58.31 Lakhs to Rs. 60.6 Lakhs.