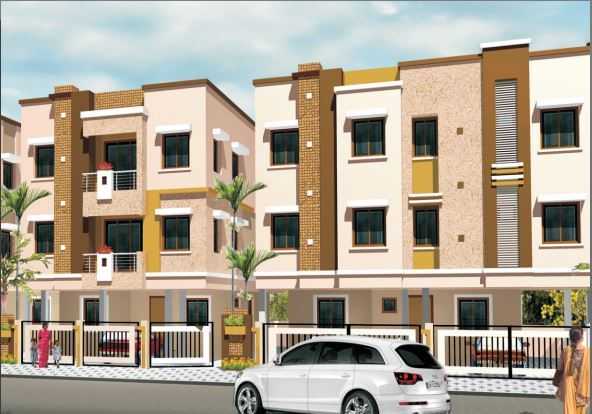
Change your area measurement
MASTER PLAN
STRUCTURE
RCC framed structure
BUILDING SPECIFICATION
a) Building external walls 9” thickness, OTS Walls of 4 1/2” thickness and all internal walls of thickness 4 1/2” with Flyash brick work
b) Ceiling plastering
c) Internal Wall Plastering
d) External Wall Plastering
PAINTING
a) Ceiling Putty, Primer with ACE
b) Internal Walls Putty Primer with ACE paint
c) External Walls Primer with ACE paint
COMMON AREA
a) Staircase Kotah stone
b) Staircase hand railing made of MS pipe of verticals and horizontals with square bars
c) Car parking Granolithic flooring
d) Lift Facia Granite / Granite series Tiles
e) Passage paver block
HALL
Flooring:
a) 600 X 600mm vitrified tiles for flooring
b) 100mm high skirting with vitrified tiles
Joineries:
a) Main door Engineered wood skin door with safety grill with teak wood frame
b) Windows Aluminum Powder coated sliding window with clear glass
c) MS Grill, enamel painted for window
Electrical:
a) Telephone point with 6 Amp sockets - 2 Nos
b) TV point with 6 Amp socket - 3 Nos
c) Wall light points - 5 Nos
d) Fan point - 2 Nos
e) Bell point ( external) - 1 No
BALCONY
Flooring :
a) 300 X 300mm ceramic tiles for flooring
b) 100mm high skirting with ceramic tiles
Joineries :
a) Doors Engineered film coated door with teak wood frame and safety grill
Electrical:
a) Wall light point
KITCHEN
Flooring:
a) 600 X 600mm vitrified tiles for flooring
b) 100mm high skirting with vitrified tiles
c) Ceramic tile wall dadoing of 2' height above kitchen counter
d) 16mm thick granite slab with half nosing for kitchen counter top
Joineries:
a) Windows Aluminum Powder coated sliding window with clear glass
b) MS Grill, enamel painted for window
Cup boards : granite / Marble slab
Loft : RCC
Sanitary:
a) Sink stainless steel sink ( single bowl without drain board )
b) Sink tap Long body swan neck type swivel sink cock
Electrical:
a) Wall light point - 2 No
b) 16 Amp point - 2 No
c) 6 Amp point - 2 No
d) 6 Amp point (Exhaust fan) - 1 No
e) Fan Point - 1 No
Optima ACE – Luxury Living on Ambattur, Chennai.
Optima ACE is a premium residential project by Optima Homes Private Limited, offering luxurious Apartments for comfortable and stylish living. Located on Ambattur, Chennai, this project promises world-class amenities, modern facilities, and a convenient location, making it an ideal choice for homeowners and investors alike.
This residential property features 40 units spread across 2 floors, with a total area of 0.20 acres.Designed thoughtfully, Optima ACE caters to a range of budgets, providing affordable yet luxurious Apartments. The project offers a variety of unit sizes, ranging from 459 to 887 sq. ft., making it suitable for different family sizes and preferences.
Key Features of Optima ACE: .
Prime Location: Strategically located on Ambattur, a growing hub of real estate in Chennai, with excellent connectivity to IT hubs, schools, hospitals, and shopping.
World-class Amenities: The project offers residents amenities like a 24Hrs Backup Electricity, Club House, Covered Car Parking, Gated Community, Lift, Maintenance Staff, Play Area, Rain Water Harvesting, Security Personnel and Wifi Connection and more.
Variety of Apartments: The Apartments are designed to meet various budget ranges, with multiple pricing options that make it accessible for buyers seeking both luxury and affordability.
Spacious Layouts: The apartment sizes range from from 459 to 887 sq. ft., providing ample space for families of different sizes.
Why Choose Optima ACE? Optima ACE combines modern living with comfort, providing a peaceful environment in the bustling city of Chennai. Whether you are looking for an investment opportunity or a home to settle in, this luxury project on Ambattur offers a perfect blend of convenience, luxury, and value for money.
Explore the Best of Ambattur Living with Optima ACE?.
For more information about pricing, floor plans, and availability, contact us today or visit the site. Live in a place that ensures wealth, success, and a luxurious lifestyle at Optima ACE.
Plot No. 6 & 7A, SSVK SANGAMAM, Block - A, First floor, Periyar Salai, Gnanamurthy Nagar, Ambattur, Chennai - 600053, Tamil Nadu, INDIA.
Projects in Chennai
Completed Projects |The project is located in Karukku Main Road, TNEB Colony, Ambattur-600053, Chennai, Tamil Nadu, INDIA.
Apartment sizes in the project range from 459 sqft to 887 sqft.
The area of 2 BHK apartments ranges from 820 sqft to 844 sqft.
The project is spread over an area of 0.20 Acres.
The price of 2 BHK units in the project ranges from Rs. 37.41 Lakhs to Rs. 38.5 Lakhs.