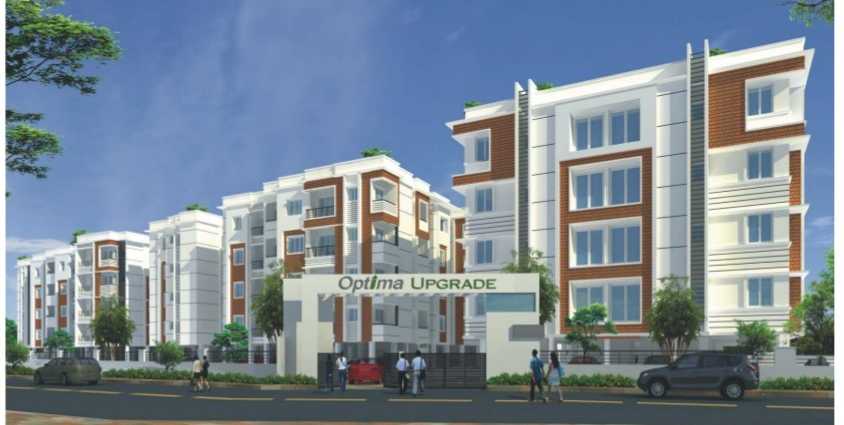
Change your area measurement
MASTER PLAN
STRUCTURE
a) RCC framed structure with fly ash bricks / clay bricks / solid blocks
DOORS
a) Polished teak wood flush door at entrance
b) Paint finished flush door for bedrooms
c) Paint finished water resistant flush door for toilets
WINDOWS
a) UPVC / aluminium frames with sliding shutter with glass
FLOORING
a) Vitrified tiles for living, kitchen, balcony, dining and bedrooms
b) Anti-skid ceramic tiles for utility and toilets
KITCHEN
a) Black granite counter top with stainless steel sink
DADO
a) Glazed tiles, 2 feet above the counter top
b) Glazed tiles, up to window sill height in utility
c) Glazed tiles, up to 7 feet height in toilets
TOILETS
a) White color Parryware / Hindware or equivalent floor mounted EWC and wash basin
b) Jaguar or equivalent chromium plated wall mixer tap with overhead shower and health faucet
PAINTING
a) Putty finish emulsion for interiors
b) Weather finish emulsion for exteriors
ELECTRICAL
a) Three phase power supply
b) TV and telephone point in living room and all bedrooms
c) Split AC points in all bedrooms and living cum bedroom
d) Adequate power points in kitchen
e) Washing machine point at utility
WATER SUPPLY
a) Adequate bore wells, pumps, sumps and overhead tanks for ground water and metro water
Optima Upgrade Phase II – Luxury Apartments in Avadi, Chennai.
Optima Upgrade Phase II, located in Avadi, Chennai, is a premium residential project designed for those who seek an elite lifestyle. This project by Optima Homes Private Limited offers luxurious. 1 BHK, 2 BHK and 3 BHK Apartments packed with world-class amenities and thoughtful design. With a strategic location near Chennai International Airport, Optima Upgrade Phase II is a prestigious address for homeowners who desire the best in life.
Project Overview: Optima Upgrade Phase II is designed to provide maximum space utilization, making every room – from the kitchen to the balconies – feel open and spacious. These Vastu-compliant Apartments ensure a positive and harmonious living environment. Spread across beautifully landscaped areas, the project offers residents the perfect blend of luxury and tranquility.
Key Features of Optima Upgrade Phase II: .
World-Class Amenities: Residents enjoy a wide range of amenities, including a 24Hrs Water Supply, CCTV Cameras, Compound, Covered Car Parking, Entrance Gate With Security Cabin, Fire Safety, Gated Community, Gym, Intercom, Play Area, Rain Water Harvesting, Security Personnel, Swimming Pool, Vastu / Feng Shui compliant, Wifi Connection and Sewage Treatment Plant.
Luxury Apartments: Offering 1 BHK, 2 BHK and 3 BHK units, each apartment is designed to provide comfort and a modern living experience.
Vastu Compliance: Apartments are meticulously planned to ensure Vastu compliance, creating a cheerful and blissful living experience for residents.
Legal Approvals: The project has been approved by , ensuring peace of mind for buyers regarding the legality of the development.
Address: 24, Agraharam Street, Paruthipet, Avadi, Tamil Nadu, INDIA..
Avadi, Chennai, INDIA.
For more details on pricing, floor plans, and availability, contact us today.
Plot No. 6 & 7A, SSVK SANGAMAM, Block - A, First floor, Periyar Salai, Gnanamurthy Nagar, Ambattur, Chennai - 600053, Tamil Nadu, INDIA.
Projects in Chennai
Completed Projects |The project is located in 24, Agraharam Street, Paruthipet, Avadi, Tamil Nadu, INDIA.
Apartment sizes in the project range from 590 sqft to 1470 sqft.
The area of 2 BHK apartments ranges from 765 sqft to 1040 sqft.
The project is spread over an area of 1.50 Acres.
The price of 3 BHK units in the project ranges from Rs. 41.91 Lakhs to Rs. 53.57 Lakhs.