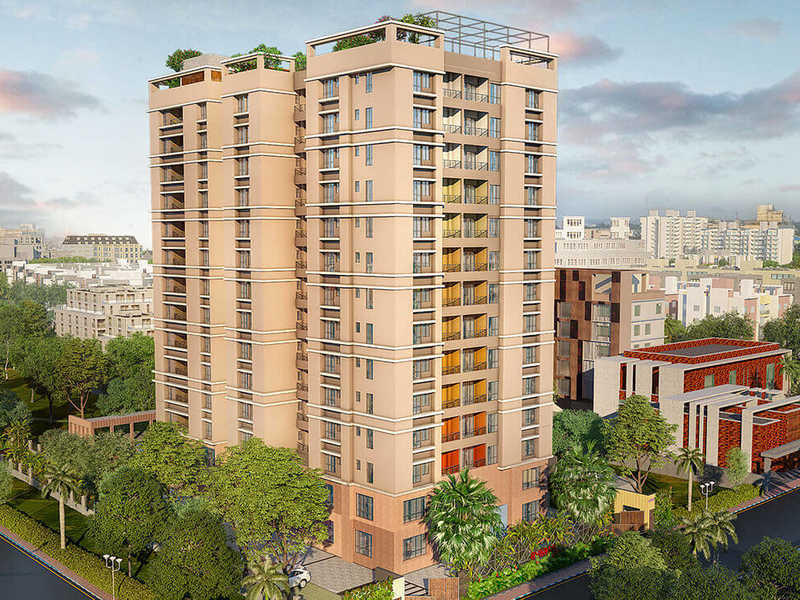By: Oswal Group in Rajarhat




Change your area measurement
MASTER PLAN
Foundation:
Internal walls:
Exterior walls:
Flooring:
Toilet-
Doors:
Windows:
Kitchen:
Electricals
Elevators
Social Infrstructure & Amenities
Orchard Avaasa – Luxury Apartments in Rajarhat , Kolkata .
Orchard Avaasa , a premium residential project by Oswal Group,. is nestled in the heart of Rajarhat, Kolkata. These luxurious 2 BHK and 3 BHK Apartments redefine modern living with top-tier amenities and world-class designs. Strategically located near Kolkata International Airport, Orchard Avaasa offers residents a prestigious address, providing easy access to key areas of the city while ensuring the utmost privacy and tranquility.
Key Features of Orchard Avaasa :.
. • World-Class Amenities: Enjoy a host of top-of-the-line facilities including a 24Hrs Water Supply, 24Hrs Backup Electricity, Amphitheater, CCTV Cameras, Covered Car Parking, Fire Safety, Gazebo, Gym, Intercom, Kids Pool, Landscaped Garden, Lawn, Library, Lift, Meditation Hall, Party Area, Play Area, Rain Water Harvesting, Security Personnel, Swimming Pool, Vastu / Feng Shui compliant, Waste Management and Yoga Deck.
• Luxury Apartments : Choose between spacious 2 BHK and 3 BHK units, each offering modern interiors and cutting-edge features for an elevated living experience.
• Legal Approvals: Orchard Avaasa comes with all necessary legal approvals, guaranteeing buyers peace of mind and confidence in their investment.
Address: HIDCO Street No 709, Action Area IID, Rajarhat, Kolkata, West Bengal, INDIA.
.
Onkar Mansion, 159 Rabindra Sarani 2nd Floor, Room No. 2C, Kolkata, West Bengal, INDIA
Projects in Kolkata
Completed Projects |The project is located in HIDCO Street No 709, Action Area IID, Rajarhat, Kolkata, West Bengal, INDIA.
Apartment sizes in the project range from 1053 sqft to 1459 sqft.
Yes. Orchard Avaasa is RERA registered with id HIRA/P/NOR/2021/001199 (RERA)
The area of 2 BHK apartments ranges from 1053 sqft to 1184 sqft.
The project is spread over an area of 0.82 Acres.
The price of 3 BHK units in the project ranges from Rs. 63.65 Lakhs to Rs. 72.95 Lakhs.