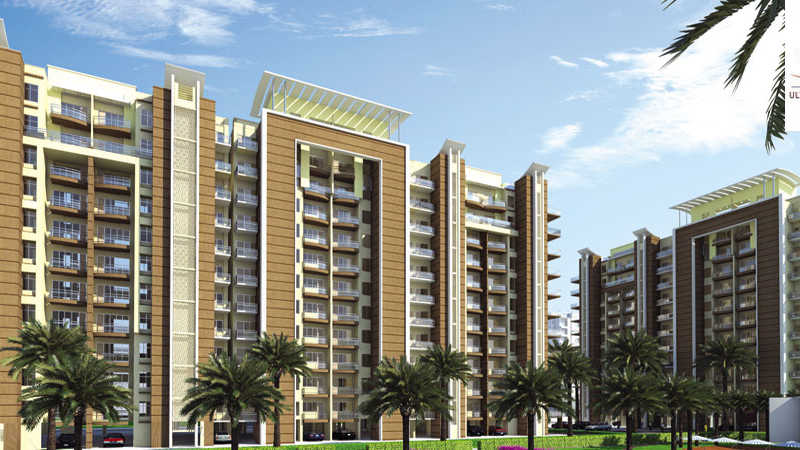By: Oxirich Group Delhi in Indirapuram




Change your area measurement
MASTER PLAN
Flooring
Laminated flooring in master bedroom and vitrified tiles in other bedrooms.
Designer Vitrified flooring in living and dining area.
Anti-Skid Ceramic Tiles in Bathroom and Kitchen.
Udaipur green/ equivalent in corridors and Kota stone/ equivalent in staircases.
Dado
Glazed Ceramic tiles upto 7 heights in washrooms and 2 height above kitchen slab in pleasing shades and design.
Exterior
Good quality external grade paint.
Painting
POP camice and modulings. Walls with pleasant shades of OBD.
Kitchen
Modular kitchen with designer laminated shutters and SS fittings
Granite/ Udaipur Green Counter Top. Provision for Hot and Cold water supply.
Reverse Osmosis Plant for healthy drinking water.
Woodwork
Well appointed wardrobes with designer laminated shutters and SS fittings.
Doors and Windows
Designer Penal Door at Entrance and all other doors to be flush doors with laminate/enamel paint with aluminum powder coat, Hardware fittings and locks of Godrej or equivalent make. Seasoned wood door and window frames and shutters.
Washrooms
Parryware/ Hindware/ Cera or equivalent Sanitary ware. Chrome plated CP fittings of Jaguar/ Parko/ Driplex or equivalent.
Digital Geyser for efficient power saving.
Electrical
Electrical (copper) wiring as per I.S. Code. Modular switches and MCB's by Anchor/ equivalent. TV, Telephone and Air-con Paints in D/D Bedrooms.
Oxirich Avenue : A Premier Residential Project on Indirapuram, Ghaziabad.
Looking for a luxury home in Ghaziabad? Oxirich Avenue , situated off Indirapuram, is a landmark residential project offering modern living spaces with eco-friendly features. Spread across 2.78 acres , this development offers 176 units, including 3 BHK Apartments.
Key Highlights of Oxirich Avenue .
• Prime Location: Nestled behind Wipro SEZ, just off Indirapuram, Oxirich Avenue is strategically located, offering easy connectivity to major IT hubs.
• Eco-Friendly Design: Recognized as the Best Eco-Friendly Sustainable Project by Times Business 2024, Oxirich Avenue emphasizes sustainability with features like natural ventilation, eco-friendly roofing, and electric vehicle charging stations.
• World-Class Amenities: 24Hrs Water Supply, 24Hrs Backup Electricity, Basement Car Parking, Basket Ball Court, Car Wash, CCTV Cameras, Club House, Earthquake Resistant, Fire Safety, Gated Community, Gym, Indoor Games, Jogging Track, Landscaped Garden, Lift, Maintenance Staff, Play Area, Security Personnel, Service Lift and Swimming Pool.
Why Choose Oxirich Avenue ?.
Seamless Connectivity Oxirich Avenue provides excellent road connectivity to key areas of Ghaziabad, With upcoming metro lines, commuting will become even more convenient. Residents are just a short drive from essential amenities, making day-to-day life hassle-free.
Luxurious, Sustainable, and Convenient Living .
Oxirich Avenue redefines luxury living by combining eco-friendly features with high-end amenities in a prime location. Whether you’re a working professional seeking proximity to IT hubs or a family looking for a spacious, serene home, this project has it all.
Visit Oxirich Avenue Today! Find your dream home at Near Shanti Gopal Hospital, Ahinsa Khand - 2, Indirapuram, Ghaziabad, Uttar Pradesh, INDIA.. Experience the perfect blend of luxury, sustainability, and connectivity.
#913-915, Arunachal Building, Bara Khamba Road, Connaught Place, New Delhi, Delhi, INDIA.
Projects in Ghaziabad
Completed Projects |The project is located in Near Shanti Gopal Hospital, Ahinsa Khand - 2, Indirapuram, Ghaziabad, Uttar Pradesh, INDIA.
Apartment sizes in the project range from 1761 sqft to 1851 sqft.
Yes. Oxirich Avenue is RERA registered with id UPRERAPRJ6566 (RERA)
The area of 3 BHK apartments ranges from 1761 sqft to 1851 sqft.
The project is spread over an area of 2.78 Acres.
Price of 3 BHK unit in the project is Rs. 89.9 Lakhs