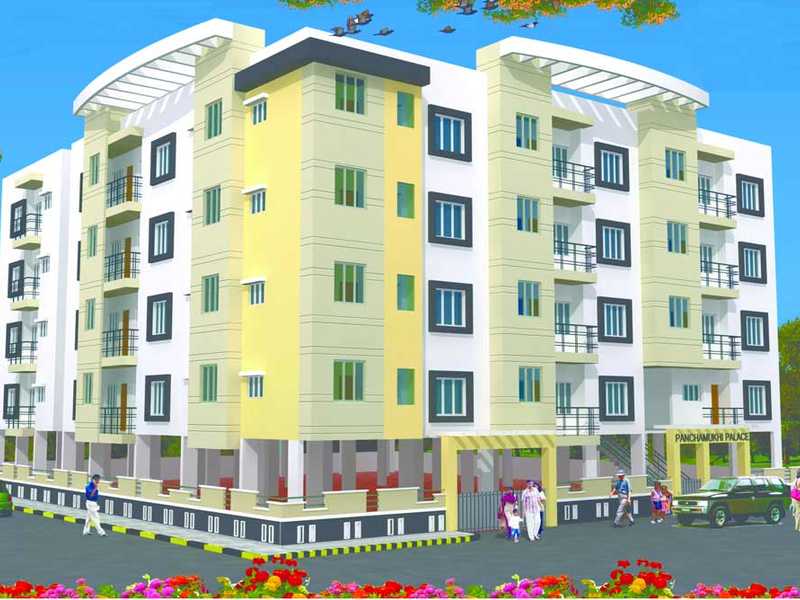



Change your area measurement
MASTER PLAN
Structure:
R.C.C Frame structure and solid concrete block walls.
Masonry:
Solid Blocks for walls, external 6" and internal 4" thick.
Flooring:
Vitrified flooring for the entire flats.
Common Areas / Staircase:
Granite Flooring.
Kitchen:
Vitrified flooring and glazed ceramic tiles in wall upto 4'0" height above 40mm thick granite counter in the kitchen with SS sink.
Doors:
Main door of Teak wood frame with Teak wood door, All other doors of Teak wood frame with OST doors.
Windows:
All windows of Teak wood frames with Teak wood shutters.
Toilet / Bath:
Sanitary fittings of HINDWARE / PARRYWARE. ISI Jaguar Continental Series CP fittings for the end fittings, Anti-skid ceramic tiles in flooring & glazed tiles upto 7'0" height.
Painting:
Interior walls painted with Emulsion and exterior wall with water proof emulsion of ACE of good quality.
Electrical:
Concealed electrical wiring of ISI make and provision of adequate light points. Television and Telephone point in living room and Master Bedroom, and intercom facility.
Water Supply:
24 hours water supply from Borewell, Overhead tank & Cauvery Water.
Lift:
Automatic standard make lift.
Panchmukhi Palace – Luxury Apartments with Unmatched Lifestyle Amenities.
Key Highlights of Panchmukhi Palace: .
• Spacious Apartments : Choose from elegantly designed 2 BHK and 3 BHK BHK Apartments, with a well-planned 4 structure.
• Premium Lifestyle Amenities: Access 28 lifestyle amenities, with modern facilities.
• Vaastu Compliant: These homes are Vaastu-compliant with efficient designs that maximize space and functionality.
• Prime Location: Panchmukhi Palace is strategically located close to IT hubs, reputed schools, colleges, hospitals, malls, and the metro station, offering the perfect mix of connectivity and convenience.
Discover Luxury and Convenience .
Step into the world of Panchmukhi Palace, where luxury is redefined. The contemporary design, with façade lighting and lush landscapes, creates a tranquil ambiance that exudes sophistication. Each home is designed with attention to detail, offering spacious layouts and modern interiors that reflect elegance and practicality.
Whether it's the world-class amenities or the beautifully designed homes, Panchmukhi Palace stands as a testament to luxurious living. Come and explore a life of comfort, luxury, and convenience.
Panchmukhi Palace – Address Pattanagere, Raja Rajeshwari Nagar, Bangalore, Karnataka, INDIA..
Welcome to Panchmukhi Palace , a premium residential community designed for those who desire a blend of luxury, comfort, and convenience. Located in the heart of the city and spread over 0.85 acres, this architectural marvel offers an extraordinary living experience with 28 meticulously designed 2 BHK and 3 BHK Apartments,.
No. 127, 9th Main Road, Near Nimishambha Temple, Ideal Homes, Rajarajeshwari Nagar, Bangalore, Karnataka, INDIA.
Projects in Bangalore
Completed Projects |The project is located in , Pattanagere, Raja Rajeshwari Nagar, Bangalore, Karnataka, INDIA.
Apartment sizes in the project range from 1115 sqft to 1575 sqft.
The area of 2 BHK apartments ranges from 1115 sqft to 1125 sqft.
The project is spread over an area of 0.85 Acres.
The price of 3 BHK units in the project ranges from Rs. 84.42 Lakhs to Rs. 99.22 Lakhs.