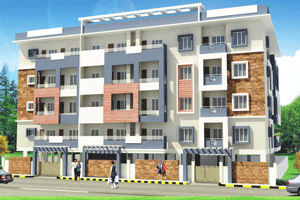
Change your area measurement
MASTER PLAN
Structure
R.C.C Frame structure and solid concrete block walls.
Masonry
Solid Blocks for walls, external 6" and internal 4" thick.
Flooring
Vitrified flooring for the entire flats.
Common Areas / Staircase
Granite Flooring.
Kitchen
Vitrified flooring and glazed ceramic tiles in wall upto 4'0" height above 40mm thick granite counter in the kitchen with SS sink.
Doors
Main door of Teak wood frame with Teak wood door, All other doors of Teak wood frame with OST doors.
Windows
All windows of Teak wood frames with Teak wood shutters.
Toilet / Bath
Sanitary fittings of HINDWARE / PARRYWARE. ISI Jaguar Continental Series CP fittings for the end fittings, Anti-skid ceramic tiles in flooring & glazed tiles upto 7'0" height.
Painting
Interior walls painted with Emulsion and exterior wall with water proof emulsion of ACE of good quality.
Electrical
Concealed electrical wiring of ISI make and provision of adequate light points. Television and Telephone point in living room and Master Bedroom, and intercom facility.
Water Supply
24 hours water supply from Borewell, Overhead tank & Cauvery Water.
Lift
Automatic standard make lift.
Introduction: Panchmukhi Pride, is a sprawling luxury enclave of magnificent Apartments in Bangalore, elevating the contemporary lifestyle. These Residential Apartments in Bangalore offers you the kind of life that rejuvenates you, the one that inspires you to live life to the fullest. Panchmukhi Pride by Panchmukhi Infrastructure in Uttarahalli is meticulously designed with unbound convenience & the best of amenities and are an effortless blend of modernity and elegance. The builders of Panchmukhi Pride understands the aesthetics of a perfectly harmonious space called ‘Home’, that is why the floor plan of Panchmukhi Pride offers unique blend of spacious as well as well-ventilated rooms. Panchmukhi Pride offers 2 BHK and 3 BHK luxurious Apartments in Bangalore. The master plan of Panchmukhi Pride comprises of unique design that affirms a world-class lifestyle and a prestigious accommodation in Apartments in Bangalore.
Amenities: The amenities in Panchmukhi Pride comprises of Gymnasium, Play Area, Intercom, Rain Water Harvesting, Lift, Gated community, Maintenance Staff, 24Hr Backup Electricity, Multi-purpose Hall and Security.
Location Advantage: Location of Panchmukhi Pride is a major plus for buyers looking to invest in property in Bangalore. It is one of the most prestigious address of Bangalore with many facilities and utilities nearby Uttarahalli .
Address: The address of Panchmukhi Pride is Uttarahalli, Bangalore, Karnataka, INDIA..
Bank and Legal Approvals: Bank and legal approvals of Panchmukhi Pride comprises of Corporation Bank, Bank of Baroda, HDFC Bank, LIC Housing Finance Ltd, Kotak Mahindra Bank, Federal Bank, ING Vysya Bank, Standard Chartered Bank, Deutsche Bank and South Indian Bank, BBMP, BESCOM, BWSSB, BSNL and A Khata.
No. 127, 9th Main Road, Near Nimishambha Temple, Ideal Homes, Rajarajeshwari Nagar, Bangalore, Karnataka, INDIA.
Projects in Bangalore
Completed Projects |The project is located in Uttarahalli, Bangalore, Karnataka, INDIA.
Apartment sizes in the project range from 1115 sqft to 1575 sqft.
The area of 2 BHK apartments ranges from 1115 sqft to 1125 sqft.
The project is spread over an area of 0.86 Acres.
The price of 3 BHK units in the project ranges from Rs. 59.43 Lakhs to Rs. 62.61 Lakhs.