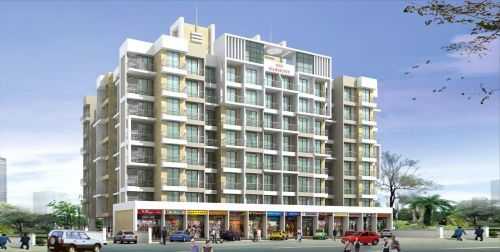By: Paradise Group in Ulwe




Change your area measurement
Flooring
Vitrified flooring in all rooms.
Wooden flooring in master bedroom .
Anti skit tiles in attached terrace area.
Kitchen
Granite kitchen platform with parallel service platform.
Stainless Steel branded sink.
Gas Burner Hob & Exhaust Chimney.
Toilets
Designer bathroom with Branded sanitary ware.
Concealed Plumbing with premium quality C. P. fittings.
Geyser connection to all bathrooms
Doors & Windows
Designer Flush doors in every room with elegant handles and locks
Anodized sliding windows with tinted glass.
Mosquito net protection in all windows.
Marble & Granite window sill with half round moulding / Edge Polished
Walls & Paints
Gypsum finished internal walls.
Plastic paints on interior walls of premium quality
One Wall Highlighted with wall paper in Living Room & Master Bed Room
Pure Acrylic External Paint of Building
Electrification
Branded concealed copper wiring with MCB / ELCB.
Branded electrical fittings .
Telephone, T. V. & Internet Points.
Security
Video door security systems in each flat with cameras at the entry gates.
General Features
One High - speed lift with stainless steel cabin in each wing
Power back up for lifts, water pump and lighting for common areas
External Plaster Two Coats with good quality sand / ready mix plaster
Decorative checkered stone tile in surrounding compound area
Paradise Sai Harmony : A Premier Residential Project on Ulwe, NaviMumbai.
Looking for a luxury home in NaviMumbai? Paradise Sai Harmony , situated off Ulwe, is a landmark residential project offering modern living spaces with eco-friendly features. Spread across 0.56 acres , this development offers 115 units, including 1 BHK and 2 BHK Apartments.
Key Highlights of Paradise Sai Harmony .
• Prime Location: Nestled behind Wipro SEZ, just off Ulwe, Paradise Sai Harmony is strategically located, offering easy connectivity to major IT hubs.
• Eco-Friendly Design: Recognized as the Best Eco-Friendly Sustainable Project by Times Business 2024, Paradise Sai Harmony emphasizes sustainability with features like natural ventilation, eco-friendly roofing, and electric vehicle charging stations.
• World-Class Amenities: Gym, Indoor Games, Landscaped Garden, Play Area and Security Personnel.
Why Choose Paradise Sai Harmony ?.
Seamless Connectivity Paradise Sai Harmony provides excellent road connectivity to key areas of NaviMumbai, With upcoming metro lines, commuting will become even more convenient. Residents are just a short drive from essential amenities, making day-to-day life hassle-free.
Luxurious, Sustainable, and Convenient Living .
Paradise Sai Harmony redefines luxury living by combining eco-friendly features with high-end amenities in a prime location. Whether you’re a working professional seeking proximity to IT hubs or a family looking for a spacious, serene home, this project has it all.
Visit Paradise Sai Harmony Today! Find your dream home at Plot No. 99, Sector-21, Ulwe, Navi Mumbai, Maharashtra, INDIA.. Experience the perfect blend of luxury, sustainability, and connectivity.
#1701, Satra Plaza, Plot no. 19 & 20, Sector - 19D, Vashi, NaviMumbai, Maharashtra, Maharashtra, INDIA.
The project is located in Plot No. 99, Sector -21, Ulwe, Navi Mumbai, Maharashtra, INDIA.
Apartment sizes in the project range from 670 sqft to 1270 sqft.
The area of 2 BHK apartments ranges from 1015 sqft to 1270 sqft.
The project is spread over an area of 0.56 Acres.
The price of 2 BHK units in the project ranges from Rs. 59.88 Lakhs to Rs. 70.5 Lakhs.