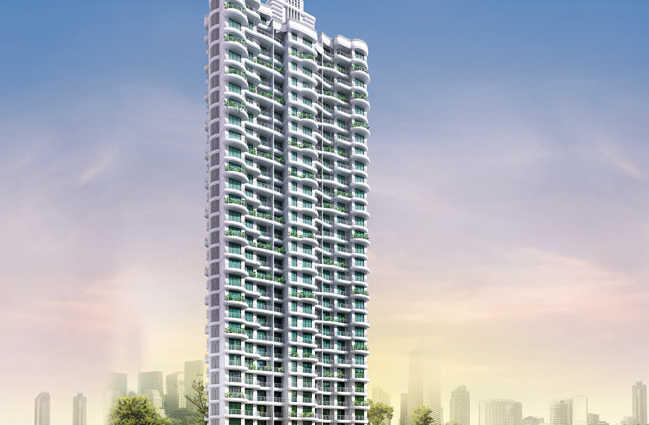By: Paradise Group in Kharghar

Change your area measurement
MASTER PLAN
FLOORING
Vitrified flooring in all rooms
Wooden Flooring in master Bed Room
Anti Skits Tiles in attached Terraces Area
KITCHEN
Granite Kitchen Platform with Parallel service Platform
Stainless steel branded sink & sink mixture
Branded exhaust chimney & four/three burner gas hob
Water purifier & geyser for hot water in sink
TOILETS
Designer bathroom with Branded sanitary ware
Concealed plumbing with premium quality C. P. fittings
Geyser connection to all bathrooms
Counter wash basin with shower panel in master toilet
DOORS AND WINDOWS
Attractive main Door with big handles and night latch.
Designer laminate/sun mica finish flush doors in every room with handles and locks
Anodized aluminum sliding windows with tinted glass
Mosquito net protection in all windows
Marble & granite window sill with half round moulding / edge polished
WALLS & PAINTS
Gypsum finished internal walls
Premium quality plastic paints on interior walls
One wall highlighted with wall paper in living room & master bedroom
ELECTRIFICATION
Branded concealed copper wiring with isolator/MCB
3 Phase electric meter connection for 3 BHK & 1 phase for 2 BHK
Branded electrical fittings
TV, telephone & internet points in all rooms
SECURITY
Video door security systems in each flat with cameras at the main entry gates
GENERAL FEATURES
Earthquake-resistant R.C.C. design
High-speed lifts
SS cabin
One stretcher-lift
Power backup for common utilities
Paradise Sai Spring which has Apartments at Kharghar, NaviMumbai is the most sought after locality for the ones who wants to invest in future perspectives too. Kharghar, NaviMumbai is in close proximity to major workplaces. In NaviMumbai, the demand for real estate is continually scaling. Also many commercial establishments along with well known schools, colleges, medical centers, shopping malls and places of relaxation is in close vicinity to Paradise Sai Spring . Paradise Sai Spring is strategically crafted keeping in mind even the minutest details. It comprises of all world class amenities such as 24Hrs Backup Electricity, Club House, Covered Car Parking, Gazebo, Gym, Indoor Games, Landscaped Garden, Lift, Play Area, Security Personnel and Swimming Pool.
Location Advantages:. The Paradise Sai Spring is strategically located with close proximity to all civic amenities such as schools, colleges, hospitals, shopping malls, grocery stores, restaurants, recreational centres etc. The complete address of Paradise Sai Spring is Plot No. 5, Sector-35G, Kharghar, Navi Mumbai-410210, Maharashtra, INDIA..
Builder Information:. Paradise Group is one of the leading real estate company which has successfully completed many residential projects.
Construction and Availability Status:. Paradise Sai Spring is currently completed project.
Units and interiors:. It offers spacious and skillfully designed 2 BHK and 3 BHK Apartments at very affordable prices. Paradise Sai Spring comprises of dedicated wardrobe niches in every room, branded bathroom fittings, space efficient kitchen and a large living space. Proper ventilation is there in every corner of the house.
#1701, Satra Plaza, Plot no. 19 & 20, Sector - 19D, Vashi, NaviMumbai, Maharashtra, Maharashtra, INDIA.
The project is located in Plot No. 5, Sector-35G, Kharghar, Navi Mumbai, Maharashtra, INDIA.
Apartment sizes in the project range from 1075 sqft to 1800 sqft.
The area of 2 BHK apartments ranges from 1075 sqft to 1185 sqft.
The project is spread over an area of 0.68 Acres.
The price of 3 BHK units in the project ranges from Rs. 1.76 Crs to Rs. 1.97 Crs.