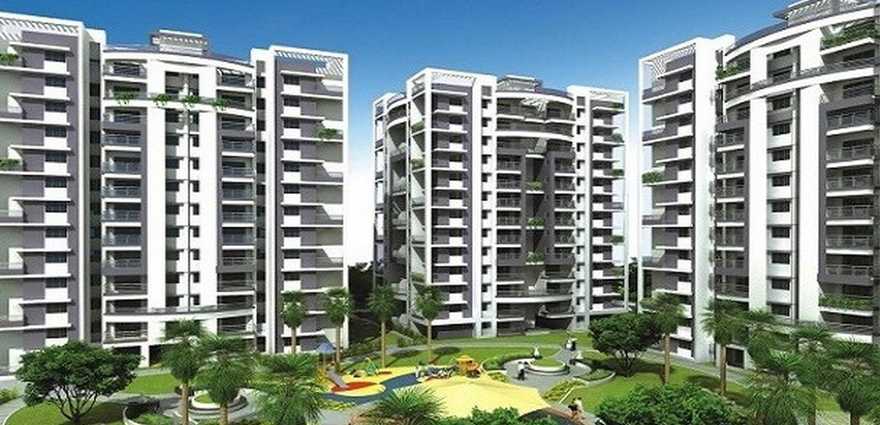
Change your area measurement
MASTER PLAN
Super Structure
Earthquake resistant Foundation, R.C.C. frame structure with brick partition walls
Kitchen
Wall : Ceramic tiles upto 2" height above kitchen platform
Flooring: Ceramic tiles
Prepolished granite platform with stainless steel sink
Wood work: Modular kitchen cabinet
Independent RO system for drinking water
Flooring
Drawing/Dining : Vitrified Tiles
Master Bedroom : Laminated wooden flooring
Other Bedrooms : Vitrified tiles
Balcony : Ceramic decorative flooring
Doors & Windows
Main entrance shall be decorative flush door
Internal door shall be flush doors finished with paints
Hardwood door frames
Windows shall be Hardwood / UPVC with matching fitting
Almirah in bedrooms
Toilets
Walls : Ceramic / glazed tiles up 7'-0" height.
CP fitting of standard brand
Flooring: Granite counter top with wash basin
European W.C. branded crome plated brass fittings
Hot & cold water supply
Electrical Works
Electrical work with copper wiring in concealed conduits. Provision of sufficient light & power points in all rooms T.V. & telephone sockets in drawing, dining & bedrooms.
Internal Finish
POP cornice, moulding and fan circles in Drawing / Dining and all bedrooms. Oil bound distemper in drawing/dining, all bed rooms.
External Finish
Semi Permanent, Long Lasting finish
Special Features
Light and fan automation.
IR remotes (infrared remotes)
Motion sensors for lights in the toilets
Video door phone for main door
Automatic motorize curtain control - universal
Pareena Express Heights : A Premier Residential Project on Sector 99, Gurgaon.
Looking for a luxury home in Gurgaon? Pareena Express Heights , situated off Sector 99, is a landmark residential project offering modern living spaces with eco-friendly features. Spread across 13.00 acres , this development offers 192 units, including 3 BHK and 4 BHK Apartments.
Key Highlights of Pareena Express Heights .
• Prime Location: Nestled behind Wipro SEZ, just off Sector 99, Pareena Express Heights is strategically located, offering easy connectivity to major IT hubs.
• Eco-Friendly Design: Recognized as the Best Eco-Friendly Sustainable Project by Times Business 2024, Pareena Express Heights emphasizes sustainability with features like natural ventilation, eco-friendly roofing, and electric vehicle charging stations.
• World-Class Amenities: 24Hrs Backup Electricity, Basement Car Parking, Club House, Covered Car Parking, Gated Community, Intercom, Landscaped Garden, Lift, Rain Water Harvesting, Security Personnel and Vastu / Feng Shui compliant.
Why Choose Pareena Express Heights ?.
Seamless Connectivity Pareena Express Heights provides excellent road connectivity to key areas of Gurgaon, With upcoming metro lines, commuting will become even more convenient. Residents are just a short drive from essential amenities, making day-to-day life hassle-free.
Luxurious, Sustainable, and Convenient Living .
Pareena Express Heights redefines luxury living by combining eco-friendly features with high-end amenities in a prime location. Whether you’re a working professional seeking proximity to IT hubs or a family looking for a spacious, serene home, this project has it all.
Visit Pareena Express Heights Today! Find your dream home at Sector 99, Gurgaon, Haryana, INDIA.. Experience the perfect blend of luxury, sustainability, and connectivity.
C-7A, 2nd Floor,Omaxe City Centre Mall, Sohna Road,Gurgaon, Haryana, INDIA.
Projects in Gurgaon
Completed Projects |The project is located in Sector-99, Gurgaon, Haryana, INDIA.
Apartment sizes in the project range from 2150 sqft to 2365 sqft.
The area of 4 BHK units in the project is 2365 sqft
The project is spread over an area of 13.00 Acres.
Price of 3 BHK unit in the project is Rs. 1.34 Crs