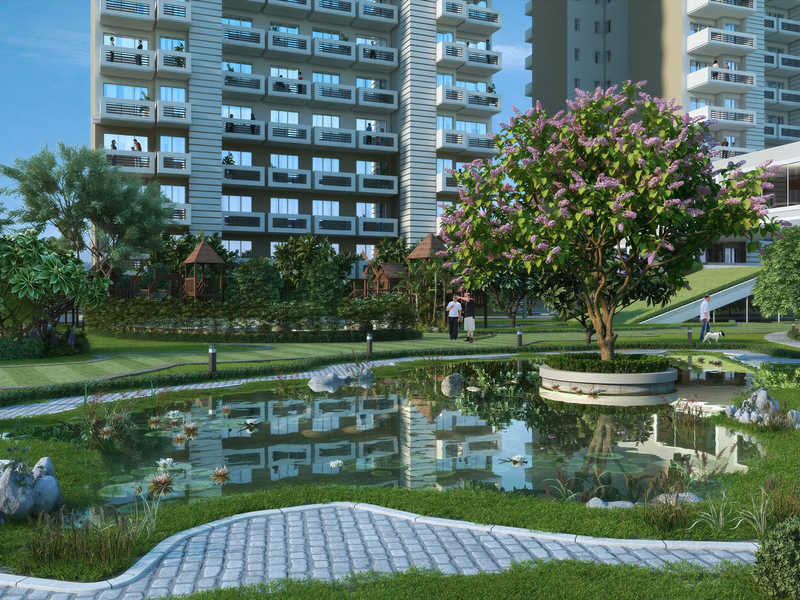



Change your area measurement
MASTER PLAN
| Living / Dinning Room | |
|---|---|
| Flooring | Vitrified Tiles |
| Wall | Oil Bound Distemper |
| Ceiling | POP Cornice and Oil Bound Distemper |
| Door | Hardwood frames & Flush doors finished with paints |
| Windows/Glazing | Hardwood/UPVC with matching Fitting |
| Electrical | Modular Switches, TV & Telephone Sockets,, A.C. Switches |
| Master Bedroom | |
|---|---|
| Flooring | Laminated Wooden Flooring |
| Wall | Oil Bound Distemper |
| Ceiling | POP Cornice and Oil Bound Distemper |
| Door | Hardwood frames & Flush doors finished with paints |
| Windows/Glazing | Hardwood/UPVC with matching Fitting |
| Electrical | Modular Switches, TV & Telephone Sockets, A.C. Switches |
| Other Bedrooms | |
|---|---|
| Flooring | Vitrified Tiles |
| Wall | Oil Bound Distemper |
| Ceiling | POP Cornice and Oil Bound Distemper |
| Door | Hardwood frames & Flush doors finished with paints |
| Windows/Glazing | Hardwood/UPVC with matching Fitting |
| Electrical | Modular Switches, TV & Telephone Sockets, A.C. Switches |
| Toilets | |
|---|---|
| Flooring | Non-skid ceramic Tiles |
| Wall | Ceramic/glazed Tiles up to 2 ft. height above kitchen platform |
| Ceiling | Oild Bound Distemper |
| Door | Hardwood frames & Flush doors finished with paints |
| Windows/Glazing | Hardwood/UPVC with required Fitting |
| Sanitary ware/CP Fittings | European Style WC and Wash basin (white colour) with chrome plated bress fittings |
| Electrical | Modular Switches |
| Kitchen | |
|---|---|
| Flooring | Non-skid ceramic Tiles |
| Wall | Ceramic/glazed Tiles up to 2 ft. height above kitchen platform |
| Ceiling | Oild Bound Distemper |
| Door | Hardwood frames & Flush doors finished with paints |
| Windows/Glazing | Hardwood/UPVC with required Fitting |
| Platform Sink | Pre-polished Granite Platform with single bowel Stainless Steel |
| Fittings/Fixtures | Cp Fittings |
| Electrical | Modular Switches |
| Servant Room | |
|---|---|
| Flooring | Non-skid ceramic Tiles |
| Wall | Semi-Permanent Finish |
| Door | Flush Door / UPVC |
| Windows/Glazing | Hardwood/UPVC with required Fitting |
| Electrical | Modular Switches |
| Special Features |
|---|
| Main Entrance door shall be Decorative Flush Door |
| Intercom System |
Pareena Micasa – Luxury Apartments in Sector 68, Gurgaon.
Pareena Micasa, located in Sector 68, Gurgaon, is a premium residential project designed for those who seek an elite lifestyle. This project by Pareena Infrastructures Pvt Ltd offers luxurious. 2 BHK, 3 BHK and 3.5 BHK Apartments packed with world-class amenities and thoughtful design. With a strategic location near Gurgaon International Airport, Pareena Micasa is a prestigious address for homeowners who desire the best in life.
Project Overview: Pareena Micasa is designed to provide maximum space utilization, making every room – from the kitchen to the balconies – feel open and spacious. These Vastu-compliant Apartments ensure a positive and harmonious living environment. Spread across beautifully landscaped areas, the project offers residents the perfect blend of luxury and tranquility.
Key Features of Pareena Micasa: .
World-Class Amenities: Residents enjoy a wide range of amenities, including a 24Hrs Backup Electricity, Amphitheater, Badminton Court, Basement Car Parking, Club House, Covered Car Parking, Earthquake Resistant, Fire Safety, Gas Pipeline, Gym, Indoor Games, Jogging Track, Lift, Meditation Hall, Party Area, Play Area, Pucca Road, Security Personnel, Service Lift, Street Light, Swimming Pool, Tennis Court and Volley Ball.
Luxury Apartments: Offering 2 BHK, 3 BHK and 3.5 BHK units, each apartment is designed to provide comfort and a modern living experience.
Vastu Compliance: Apartments are meticulously planned to ensure Vastu compliance, creating a cheerful and blissful living experience for residents.
Legal Approvals: The project has been approved by Huda, ensuring peace of mind for buyers regarding the legality of the development.
Address: Sector-68, Gurgaon, Haryana, INDIA..
Sector 68, Gurgaon, INDIA.
For more details on pricing, floor plans, and availability, contact us today.
Key Projects in Sector-68 :
C-7A, 2nd Floor,Omaxe City Centre Mall, Sohna Road,Gurgaon, Haryana, INDIA.
Projects in Gurgaon
Completed Projects |The project is located in Sector-68, Gurgaon, Haryana, INDIA.
Apartment sizes in the project range from 865 sqft to 1999 sqft.
Yes. Pareena Micasa is RERA registered with id 99 of 2017 (RERA)
The area of 2 BHK apartments ranges from 865 sqft to 1245 sqft.
The project is spread over an area of 13.50 Acres.
The price of 3 BHK units in the project ranges from Rs. 1.08 Crs to Rs. 1.24 Crs.