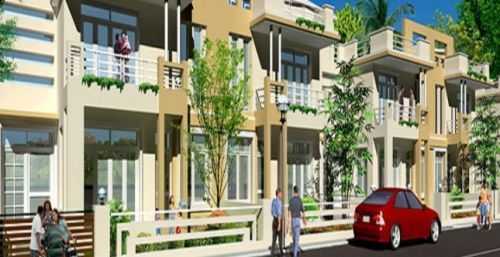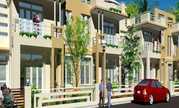By: Parsvnath Developers Ltd. in NH-8


Change your area measurement
MASTER PLAN
Structure
Earthquake-resistant/semi R.C.C. frame structure with brick filler walls as per ISI codes.
Flooring
Vitrified flooring with border in drawing - dining, kitchen and in bedrooms, wooden flooring in master bedroom.
Painting
Oil bound distemper with pleasing shades on the apartment wall with POP cornices in drawing/dining and bedrooms.
Dado
Glazed/Ceramic tiles up to 7 feet in the bathrooms in different colours.
Exterior
Textured paint finished as per architectural drawings
Kitchen
Slabs are of well-finished granite stone with stainless steel sink (single bowl) with drain board. Glazed tile dado on wall up to 2 feet over counter
Doors & Windows
Decorative panel doors in entrance and all other flush doors duly painted (35 mm) with complete fittings. Frames are in Sal / Chap wood. All fittings are aluminum powder coated.
Bathrooms
Equipped with washbasins, mirrors and WCs in varied shades. Chrome plated tap fittings. Provision of hot and cold water supply.
Electrical
Electrical (copper) wiring as per ISI code with modular switches. Circuits with MCBs of approved make. TV and telephone points in each bedroom.
| Plan A : Down Payment Plan (with 10% Rebate) | |
| At the time of booking | 10% |
| Within 45 days of booking | 75% EDC & IDC PLC |
| At the time of offer of possession | 5% |
| Plan B : Construction Linked Payment Plan | |
| At the time of booking | 10% |
| Within 45 days of booking | 10% PLC |
| On commencement of construction | 10% 50% of EDC & IDC |
| On start of Ground Floor Roof Slab | 10% 50% of EDC & IDC |
| On start of First Floor Roof Slab | 10% |
| On start of Second Floor Roof Slab | 10% |
| On completion of Super Structure | 10% |
| On start of Internal Plaster | 9% |
| On start of Flooring | 8% |
| On start of External Plaster | 8% |
| At the time of offer of possession | 5% |
Parsvnath Elite Floors: Premium Living at NH-8, Dharuhera.
Prime Location & Connectivity.
Situated on NH-8, Parsvnath Elite Floors enjoys excellent access other prominent areas of the city. The strategic location makes it an attractive choice for both homeowners and investors, offering easy access to major IT hubs, educational institutions, healthcare facilities, and entertainment centers.
Project Highlights and Amenities.
This project is developed by the renowned Parsvnath Developers Ltd.. The 280 premium units are thoughtfully designed, combining spacious living with modern architecture. Homebuyers can choose from 3 BHK and 4 BHK luxury IndependentFloors, ranging from 1220 sq. ft. to 2150 sq. ft., all equipped with world-class amenities:.
Modern Living at Its Best.
Floor Plans & Configurations.
Project that includes dimensions such as 1220 sq. ft., 2150 sq. ft., and more. These floor plans offer spacious living areas, modern kitchens, and luxurious bathrooms to match your lifestyle.
For a detailed overview, you can download the Parsvnath Elite Floors brochure from our website. Simply fill out your details to get an in-depth look at the project, its amenities, and floor plans. Why Choose Parsvnath Elite Floors?.
• Renowned developer with a track record of quality projects.
• Well-connected to major business hubs and infrastructure.
• Spacious, modern apartments that cater to upscale living.
Schedule a Site Visit.
If you’re interested in learning more or viewing the property firsthand, visit Parsvnath Elite Floors at NH-8, Delhi-Jaipur Highway, Dharuhera-123106, Haryana, INDIA.. Experience modern living in the heart of Dharuhera.
19, Arunachal Building, 6th Floor, Barakhamba Road, Delhi-110001, INDIA.
The project is located in NH-8, Delhi-Jaipur Highway, Dharuhera-123106, Haryana, INDIA.
IndependentFloor sizes in the project range from 1220 sqft to 2150 sqft.
The area of 4 BHK apartments ranges from 1775 sqft to 2150 sqft.
The project is spread over an area of 1.00 Acres.
The price of 3 BHK units in the project ranges from Rs. 36.6 Lakhs to Rs. 43.5 Lakhs.