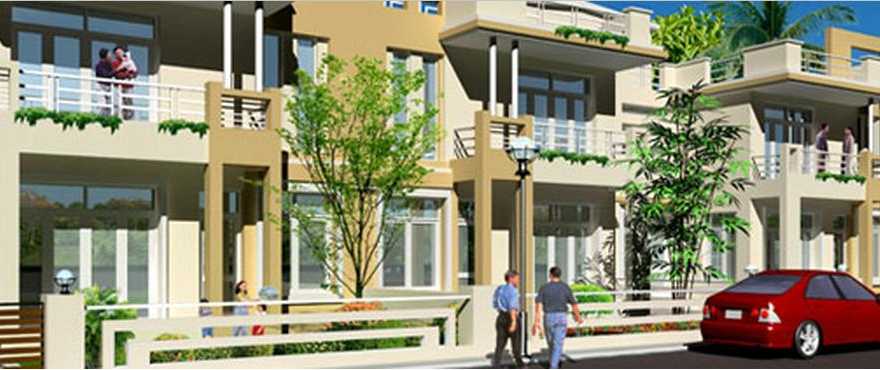By: Parsvnath Developers Ltd. in NH-8

Change your area measurement
MASTER PLAN
Structure
Earthquake-resistant/semi R.C.C. frame structure with brick filler walls as per ISI codes.
Flooring
Vitrified flooring with border in drawing - dining, kitchen and in bedrooms, wooden flooring in master bedroom.
Painting
Oil bound distemper with pleasing shades on the apartment wall with POP cornices in drawing/dining and bedrooms.
Dado
Glazed/Ceramic tiles up to 7 feet in the bathrooms in different colours.
Exterior
Textured paint finished as per architectural drawings.
Kitchen
Slabs are of well-finished granite stone with stainless steel sink (single bowl) with drain board. Glazed tile dado on wall up to 2 feet over counter.
Doors & Windows
Decorative panel doors in entrance and all other flush doors (35 mm) with complete fittings. Frames are in Sal / Chap wood. All fittings are aluminum powder coated.
Bathrooms
Equipped with washbasins, mirrors and WCs in varied shades. Chrome plated tap fittings. Provision of hot and cold water supply.
Electrical
Electrical (copper) wiring as per ISI code with modular switches. Circuits with MCBs of approved make. TV and telephone points in each bedroom.
Discover the perfect blend of luxury and comfort at Parsvnath Elite Villas, where each Villas is designed to provide an exceptional living experience. nestled in the serene and vibrant locality of NH-8, Dharuhera.
Prime Location with Top Connectivity Parsvnath Elite Villas offers 2 BHK and 3 BHK Villas at a flat cost, strategically located near NH-8, Dharuhera. This premium Villas project is situated in a rapidly developing area close to major landmarks.
Key Features: Parsvnath Elite Villas prioritize comfort and luxury, offering a range of exceptional features and amenities designed to enhance your living experience. Each villa is thoughtfully crafted with modern architecture and high-quality finishes, providing spacious interiors filled with natural light.
• Location: NH-8, Delhi-Jaipur Highway, Dharuhera-123106, Haryana, INDIA..
• Property Type: 2 BHK and 3 BHK Villas.
• This property offers a serene setting with ample outdoor space.
• Total Units: 100.
• Status: completed.
• Possession: project expected to be done shortly.
19, Arunachal Building, 6th Floor, Barakhamba Road, Delhi-110001, INDIA.
The project is located in NH-8, Delhi-Jaipur Highway, Dharuhera-123106, Haryana, INDIA.
Villa sizes in the project range from 1375 sqft to 2250 sqft.
The area of 2 BHK units in the project is 1375 sqft
The project is spread over an area of 1.00 Acres.
Price of 3 BHK unit in the project is Rs. 66.98 Lakhs