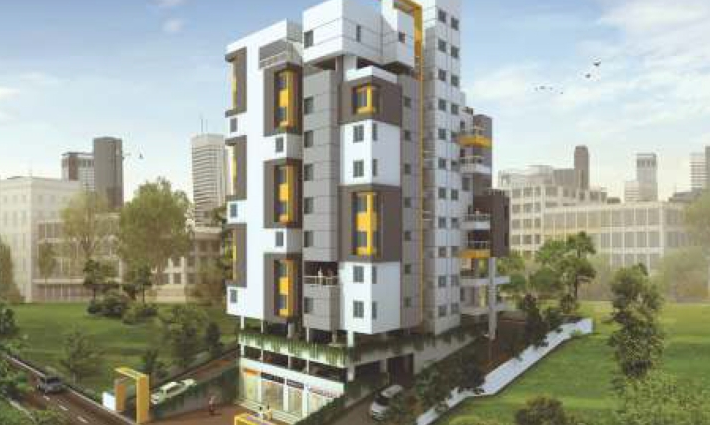By: Pate Developers in Paud Road

Change your area measurement
STRUCTURE:
MASONARY:
KITCHEN:
DOOR & WINDOW:
FLOORING:
ELECTRIFICATION:
PLUMBING:
LIFT:
PAINTING:
Introduction: Welcome to Pate Kedarnath Apartments, an abode of magnificent Apartments in Pune with all modern features required for a contemporary lifestyle. These Residential Apartments in Pune flaunts a resort like environment. It is now easy to experience how modern comforts blend seamlessly with magnificent ambience and how lifestyle amenities combine with refreshing green views. Pate Kedarnath by Pate Developers Pune in Paud Road ensures privacy and exclusivity to its residents. The reviews of Pate Kedarnath clearly indicates that this is one of the best Residential property in Pune. The floor plan of Pate Kedarnath enables the best utilization of the space. From stylish flooring to spacious balconies, standard kitchen size and high-quality fixtures, every little detail here gives it an attractive look. The Pate Kedarnath offers 2.5 BHK and 3 BHK luxurious Apartments in Paud Road. The master plan of Pate Kedarnath comprises of 35 meticulously planned Apartments in Pune that collectively guarantee a hassle-free lifestyle. The price of Pate Kedarnath is suitable for the people looking for both luxurious and affordable Apartments in Pune. So come own the ritzy lifestyle you’ve always dreamed of.
Amenities: The amenities in Pate Kedarnath include 24Hrs Backup Electricity, CCTV Cameras, Covered Car Parking, Gym, Kids Pool, Landscaped Garden, Lift, Party Area, Rain Water Harvesting, Seating Area and Security Personnel.
Location Advantage: Location of Pate Kedarnath Apartments is ideal for those who are looking to invest in property in Pune with many schools, colleges, hospitals, recreational areas,parks and many other facilities nearby Paud Road.
Address: The address of Pate Kedarnath is Near Bedekar Ganapati Mandir, Rambaug Colony, Paud Road, Pune, Maharashtra, INDIA..
Bank and Legal Approvals: Bank approvals of Pate Kedarnath comprises All Leading Banks.
# 506, Vishwaneel Apartment, Ramanbaug Chowk, Narayan Peth, Pune, Maharashtra, INDIA.
Projects in Pune
Completed Projects |The project is located in Near Bedekar Ganapati Mandir, Rambaug Colony, Paud Road, Pune, Maharashtra, INDIA.
Apartment sizes in the project range from 1196 sqft to 1496 sqft.
Yes. Pate Kedarnath is RERA registered with id P52100001977 (RERA)
The area of 3 BHK units in the project is 1496 sqft
The project is spread over an area of 0.32 Acres.
Price of 3 BHK unit in the project is Rs. 2.29 Crs