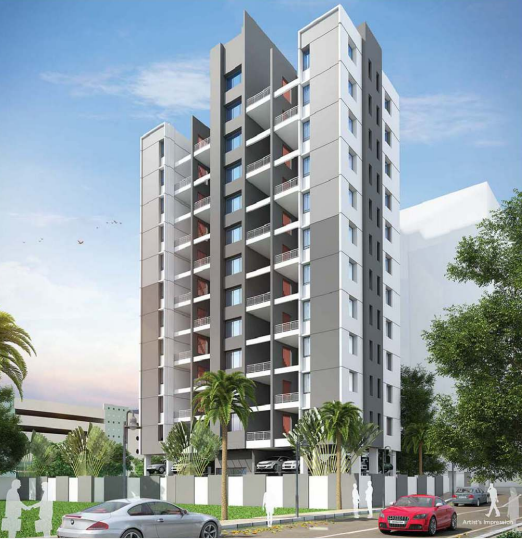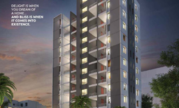By: Pate Developers in Bibwewadi


Change your area measurement
MASTER PLAN
RCC
Convention& R.C.0 framed structure
BRICKWORK
6"/4" thick AAC block work
PLASTER
Ceiling Piaster : POP Finish
Internal wall : Gypsum Finish Plaster
External Wall : Sandface double coat plaster
FLOORING & TILLING
All Room : Vitrified tiles 600 X 600
Terrace : Anti skid Ceramic Tile
Toilet Floor : Anti skid Tile
Toilet Dado : Anti skid Gazed tile dado upto lintel level
Kitchen Dado : Anti skid Glazed tile dado upto lintel level
Parking . Chequered tiles/Tnmix
Staircase tread & riser : Polish Kota or natural stone
Lobbies Decorative lobbies
DOORS
Main Door : Both Side Laminated door with Night Latch
Bedroom Doors : Both Side laminated door with all fitting
Toilet Door : Both side Laminated waterpoof door with all fitting
Toilet Door Frame : Granite
Door Frames . Main & Bedroom door frames in Laminated ply
Door Fitting Good quality fitting
WINDOWS
Three track powder coated window with Mosquito net & MS Grill Window with single granite sill
KITCHEN
Granite top platform Stainless steel sink Exhaust fan Provision for drinking water purification unit Dry balcony attached to kitchen with Provision for washing machine
TOILETS
Hot - Cold Diverter unit in toilet Wall Hung Commode in all toilet Exhaust fan Provision for boiler Wash basin in passage Solar water for Master Toilet
RAILINGS
M.S. Railing for all attached terrace. dry balcony and staircase
PLUMBING
Concealed plumbing G.I/PV.C./C.I PIPES Jaguar or equivalent make CP & Sanitary Fitting in bathroom.toilet.kitchen
PAINTING
Oil bound distemper on internal wall Oil paint to grill & raillings Acrylic Paint to all external wall
ELECTRIFICATION
Concealed copper wiring with main circuit breakers 2 light point in each room &I light point in passge &all terrace 1 Fan point in each room Tv point in living room & All Bed Rooms Ac Point in all Master Bed Rooms Telephone point in living room 2 Power point in kitchen &I power point dry balcony 1- 5amp point in Irving & 2 - 5amp 1/2 point in each room ISI apporved best quality switches
LIFT
Lift standard make with generator/ battery backup
# 506, Vishwaneel Apartment, Ramanbaug Chowk, Narayan Peth, Pune, Maharashtra, INDIA.
Projects in Pune
Completed Projects |The project is located in Bibwewadi, Pune, Maharashtra, INDIA.
Apartment sizes in the project range from 856 sqft to 1013 sqft.
Yes. Pate Kimaya E is RERA registered with id P52100017427, P52100017378 (RERA)
The area of 2 BHK units in the project is 856 sqft
The project is spread over an area of 2.30 Acres.
Price of 3 BHK unit in the project is Rs. 1.27 Crs