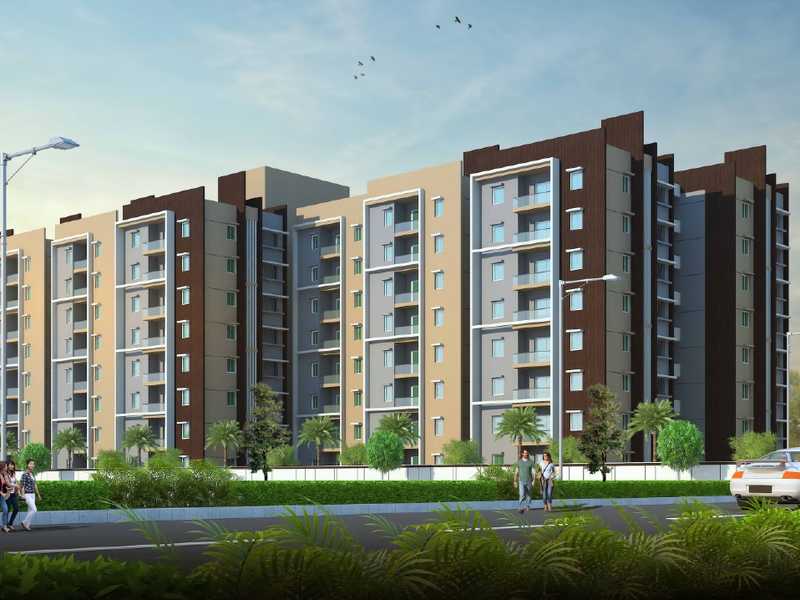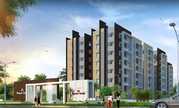By: Pavani Infra in Horamavu


Change your area measurement
MASTER PLAN
STRUCTURE
SUPER STRUCTURE
DOORS & WINDOWS
PLASTERING
KITCHEN:
LIFTS
PAINTING
ELECTRIFICATION WORKS
TOILETS
FLOORING
Welcome to Pavani Heights, an abode of magnificent Apartments with all modern features required for a soulful living. Nestled amidst a posh locality, Horamavu in Bangalore, this Residential haven flaunts a resort-like environment that effectively eases off the day's tiredness and makes you discover the difference between a concrete house and a loving home. The builders of the project, have ensured that all homes at Pavani Heights offer privacy and exclusivity to its inhabitants. It is a place that sets a contemporary lifestyle for its residents. The Pavani Heights offers 111 luxurious, environmental friendly 3 BHK beautiful houses. Pavani Heights in a thoughtfully designed project having world class amenities like 24Hrs Water Supply, CCTV Cameras, Club House, Compound, Covered Car Parking, Entrance Gate With Security Cabin, Fire Safety, Gated Community, Gym, Intercom, Jogging Track, Landscaped Garden, Lift, Outdoor games, Party Area, Play Area, Rain Water Harvesting, Security Personnel, Vastu / Feng Shui compliant and 24Hrs Backup Electricity for Common Areas. The project being at an awesome locality enjoys all the perks of a lavish lifestyle. It is legally approved by BBMP.
The Pavani Heights is meticulously designed and exclusively planned with world class amenities and top line specifications such as 24Hrs Water Supply, CCTV Cameras, Club House, Compound, Covered Car Parking, Entrance Gate With Security Cabin, Fire Safety, Gated Community, Gym, Intercom, Jogging Track, Landscaped Garden, Lift, Outdoor games, Party Area, Play Area, Rain Water Harvesting, Security Personnel, Vastu / Feng Shui compliant and 24Hrs Backup Electricity for Common Areas.
Pavani Heights The township is located Horamavu in. Bangalore city.
Pavani Royal, First Cross Green Garden layout, Munnekolela, Kundanahalli Gate, Banglore-560037, Karnataka, INDIA.
The project is located in Horamavu, Bangalore, Karnataka, INDIA.
Apartment sizes in the project range from 1342 sqft to 1686 sqft.
Yes. Pavani Heights is RERA registered with id PRM/KA/RERA/1251/446/PR/240822/005177 (RERA)
The area of 3 BHK apartments ranges from 1342 sqft to 1686 sqft.
The project is spread over an area of 1.52 Acres.
The price of 3 BHK units in the project ranges from Rs. 91.26 Lakhs to Rs. 1.15 Crs.