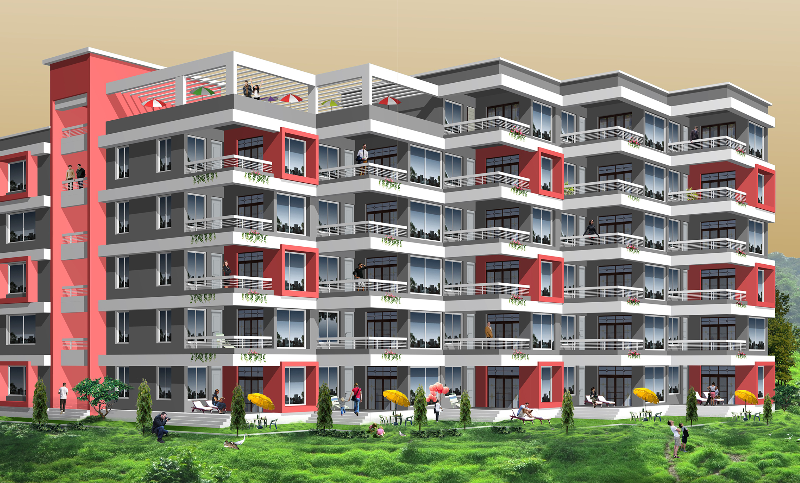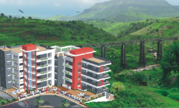By: Pavitra Group in Igatpuri


Change your area measurement
MASTER PLAN
Flooring:-
AII rooms 2x2 vitrified tile flooring with skirting.
Bathroom: Flooring Anti skid tile.
Bathroom dada full height ceramic tiles.
W.C. dado full height ceramic tiles.
Kitchen dada: full height-ceramic title.
Kitchen:-
Kitchen with 10' Granite top.
Stainless steel sink.
Ceramic tiles on the wall.
Mirror finished porcelain flooring.
Electric light points.
Provision for exhaust fan and water purifier.
Doors:-
Grand Entrance Door.
Designer entrance door with Latch lock and quality fitting.
Granite door frames.
Water resistant FRP door for toilets.
Washrooms:-
Designer bathrooms with imported tiles.
Premium sanitary ware.
Exquisite bathroom fittings.
Electric light points.
Concealed plumbing.
Hot and cold water mixture for showers.
Living & Bedroom:-
Mirror finished porcelain flooring.
Electric light points.
Emulsion painting in the entire flat.
Concealed electrification & plumbing in the entire flat.
Provision for inverter.
Anodized aluminum windows with mosquito net and grills.
Granite/marble window sills.
Pavitra Ozone Valley – Luxury Apartments in Igatpuri, Nashik.
Pavitra Ozone Valley, located in Igatpuri, Nashik, is a premium residential project designed for those who seek an elite lifestyle. This project by Pavitra Group offers luxurious. 1 BHK Apartments packed with world-class amenities and thoughtful design. With a strategic location near Nashik International Airport, Pavitra Ozone Valley is a prestigious address for homeowners who desire the best in life.
Project Overview: Pavitra Ozone Valley is designed to provide maximum space utilization, making every room – from the kitchen to the balconies – feel open and spacious. These Vastu-compliant Apartments ensure a positive and harmonious living environment. Spread across beautifully landscaped areas, the project offers residents the perfect blend of luxury and tranquility.
Key Features of Pavitra Ozone Valley: .
World-Class Amenities: Residents enjoy a wide range of amenities, including a Basket Ball Court, Club House, Gym, Indoor Games, Intercom, Landscaped Garden, Play Area, Rain Water Harvesting, Security Personnel, Swimming Pool and Tennis Court.
Luxury Apartments: Offering 1 BHK units, each apartment is designed to provide comfort and a modern living experience.
Vastu Compliance: Apartments are meticulously planned to ensure Vastu compliance, creating a cheerful and blissful living experience for residents.
Legal Approvals: The project has been approved by , ensuring peace of mind for buyers regarding the legality of the development.
Address: Gat No. 304, Talegaon “Bru”, Igatpuri, Nashik, Maharashtra, INDIA..
Igatpuri, Nashik, INDIA.
For more details on pricing, floor plans, and availability, contact us today.
Gat no. 304 Talegaon Bru, Taluka Igatpuri, Nashik, Maharashtra, INDIA
Projects in Nashik
Completed Projects |The project is located in Igatpuri, Nashik, Maharashtra, INDIA.
Apartment sizes in the project range from 800 sqft to 950 sqft.
The area of 1 BHK apartments ranges from 800 sqft to 950 sqft.
The project is spread over an area of 1.00 Acres.
The price of 1 BHK units in the project ranges from Rs. 34.56 Lakhs to Rs. 41.04 Lakhs.