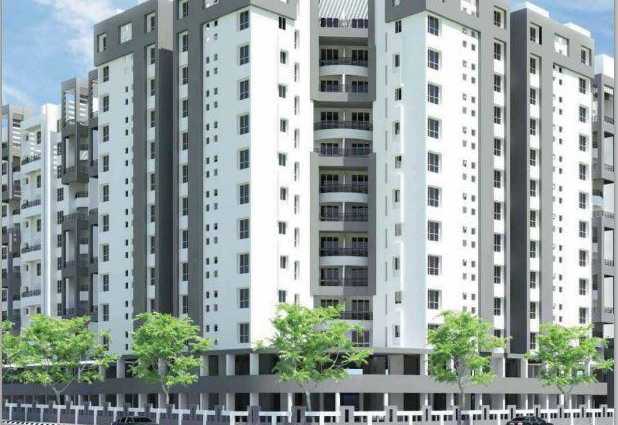By: Pethkar Projects in Kothrud

Change your area measurement
MASTER PLAN
Brickwork
Internal/ external 6” thick high quality fly ash / clay bricks.
Plaster
External - Sand faced finish.
Internal - POP finish.
Flooring
Vitrified tiles in entire flat 24”× 24”.
Anti-skid designer tiles in toilets and terraces.
R.C.C.
Earth quake resistant framed structure.
Kitchen
Modular kitchen platform with stainless steel trolleys & accessories.
Granite top kitchen platform with stainless steel sink.
Glazed/ ceramic tiles dado below platform and upto ceiling height above platform.
Provision for exhaust fan.
Bottle trap for sink outlet.
Gas leak detector.
Reticulated piped gas facility.
Utility
Separate space for utensil washing.
Utility space for washing machine, dryer and drying clothes.
Doors
Safety door with milk and newspaper rack.
Melamine polished, decorative moulded main door with exclusive fitting and night latch.
Internal moulded doors.
RCC door frames and FRP (Fibre Reinforced Plastic) door shutter for toilets.
Three track powder coated aluminum door for terraces with safety door.
Windows
Three track/two track powder coated aluminium window.
Windows with G.I. sub-frame & Mild Steel grills.
Granite window sills.
Provision for exhaust fan for ventilators.
Toilets
Designer glazed dado tiles on walls upto ceiling.
Concealed plumbing with premium quality C.P. fittings
Wall hung European water closet (commode) in attached toilets.
Oval shaped wash basin.
RCC door frames with granite lining.
Indian Orissa pan in common toilet.
Painting
Superior wall finish with fully washable emulsion.
Superior water and fire resistant quality emulsion for external walls.
Electrification
Concealed copper wiring with main circuit breakers.
T.V. Cable points in living and master bedroom.
Telephone points in living room & all bedrooms with broadband compatibility.
Video door phone with telephone & intercom facility.
Premium quality modular switches (ISI marked).
Split A/C points in bedrooms.
3-phase connection for all flats.
2-way switches in master bedroom.
Foot light in living rooms & bedrooms.
Pethkar Samrajya: Premium Living at Kothrud, Pune.
Prime Location & Connectivity.
Situated on Kothrud, Pethkar Samrajya enjoys excellent access other prominent areas of the city. The strategic location makes it an attractive choice for both homeowners and investors, offering easy access to major IT hubs, educational institutions, healthcare facilities, and entertainment centers.
Project Highlights and Amenities.
This project, spread over 20.27 acres, is developed by the renowned Pethkar Projects. The 650 premium units are thoughtfully designed, combining spacious living with modern architecture. Homebuyers can choose from 2 BHK and 3 BHK luxury Apartments, ranging from 1250 sq. ft. to 1500 sq. ft., all equipped with world-class amenities:.
Modern Living at Its Best.
Floor Plans & Configurations.
Project that includes dimensions such as 1250 sq. ft., 1500 sq. ft., and more. These floor plans offer spacious living areas, modern kitchens, and luxurious bathrooms to match your lifestyle.
For a detailed overview, you can download the Pethkar Samrajya brochure from our website. Simply fill out your details to get an in-depth look at the project, its amenities, and floor plans. Why Choose Pethkar Samrajya?.
• Renowned developer with a track record of quality projects.
• Well-connected to major business hubs and infrastructure.
• Spacious, modern apartments that cater to upscale living.
Schedule a Site Visit.
If you’re interested in learning more or viewing the property firsthand, visit Pethkar Samrajya at Paud Road, Balawantpuram, Shiv Tirthnagar, Kothrud, Pune-411038, Maharashtra, INDIA.. Experience modern living in the heart of Pune.
Deccan Avenue, S.No. 657/A/1, Deccan Gymkhana, J.M.Road, Deccan, Pune, Maharashtra, INDIA
The project is located in Paud Road, Balawantpuram, Shiv Tirthnagar, Kothrud, Pune-411038, Maharashtra, INDIA.
Apartment sizes in the project range from 1250 sqft to 1500 sqft.
The area of 2 BHK apartments ranges from 1250 sqft to 1340 sqft.
The project is spread over an area of 20.27 Acres.
Price of 3 BHK unit in the project is Rs. 1.4 Crs