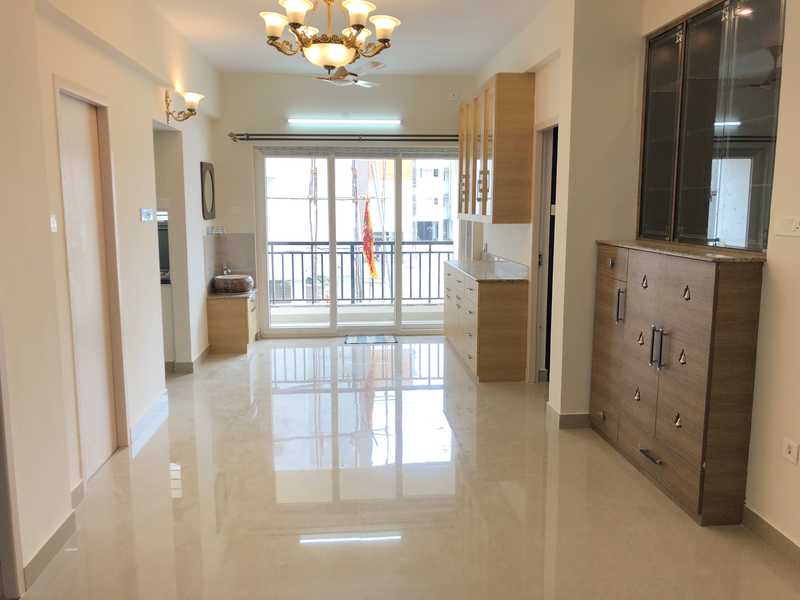By: Plaza Group in Kovilambakkam




Change your area measurement
MASTER PLAN
FOUNDATION & SUPERSTRUCTURE
R.C.C framed structures with isolated footings and for columns,beams and slabs.
WALLS & PLASTERING
All peripheral walls are 8" solid Blocks or equivalent and internal walls are 4" thick solid blocks with hoop iron reinforcement.
FLOORING
MAIN DOOR & OTHER DOORS
ALL THE WINDOW
KITCHEN & LOFTS
SANITARY FITTINGS & TOILET FIXTURES
PAINTING
LIFT
ELECTRICAL
Plaza Bounty Acres - an exclusive gated, reliable, impeccably planned Residential build out in Chennai where all the residents needs are within easy walking distance. It consists of 8 of ultra-luxurious Apartments with the finest textures and finishes. Splendid outdoor and indoor spaces, parks, sports facilities and super-marts all a short walk away complete the best living experience at Plaza Bounty Acres. These beautiful Apartments are located at Kovilambakkam. It is spread over an area of 3.00 acres.
The Plaza Bounty Acres is currently completed. The Plaza Bounty Acres is meticulously designed and exclusively planned with world class amenities and top line specifications such as 24Hrs Backup Electricity, Amphitheater, Badminton Court, Club House, Day care center, Gym, Indoor Games, Landscaped Garden, Lift, Party Area, Play Area, Security Personnel and Swimming Pool. The loading percent and the percentage of units sold out is 22 and 80 respectively.
No. 5, Thirumurthy Street, T. Nagar, Chennai-600017, Tamil Nadu, INDIA.
Projects in Chennai
Completed Projects |The project is located in Plaza Tranquil Acres, Boopathy Nagar, Kovilambakkam, Chennai, Tamil Nadu, INDIA.
Apartment sizes in the project range from 603 sqft to 1573 sqft.
The area of 2 BHK apartments ranges from 960 sqft to 1181 sqft.
The project is spread over an area of 3.00 Acres.
The price of 3 BHK units in the project ranges from Rs. 62.04 Lakhs to Rs. 78.63 Lakhs.