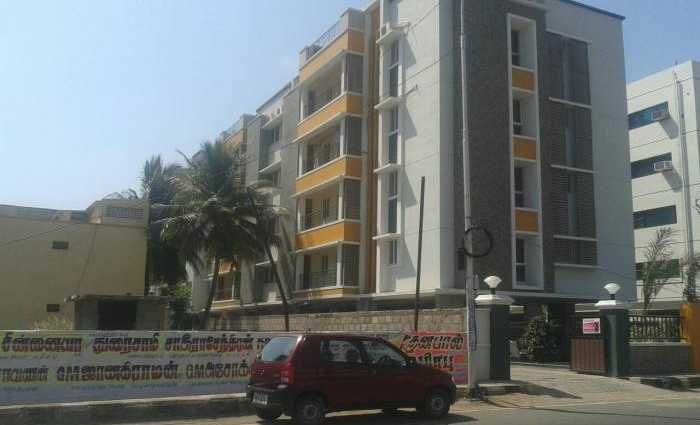By: Plaza Group in Perungudi

MASTER PLAN
Main Door:
Main Door with first quality teak wood frame section and teak veneered shutters with designed beading and good quality hardware, finished with varnish on both sides.
Superstructure:
R.C.C Framed Structure with beams and Slabs.
Foundation :
R.C.C. Column Framed structures with isolated footings and tie beams.
Flooring:
All the room will have vitrified flooring of 2*2 inches size of RAK or equivalent with matching skirting of 4 inches hight. Master bed room is of wooden flooring
Toilets:Toilet will have ceramic (antiskid) tile flooring of 12*12 inch size tiles and ceramic dadooing with 18*12 tiles
Plastering:
All internal Plastering are with putty smooth finish and External Plastering shall be rough finish
Walls:
All Peripheral Walls are 9 inches thick. Brick work and Partition walls are brick work of 4.5 inches with hoop iron reinforcement.
Windows:
All the window framed and shutters will be of UPVC along with Netlon provision. All the windows Will have M.S.Grills as per Architect design.
Doors:
All the bed room door frames will be of teak wood section and teak veneered shutter on one side and finish with varnish. Toilet doors will be plastic coated on inner side with paint finish.
Kitchen :
24 sq.ft.Black granite counter with stainless steel sink with drain board, exhaust fan, tiles dado of 8*12 inches size above the kitchen counter up to a height of 2 inches will be provided.
Plumbing:
All the Plumbing lines will be of medium gauge CPVC pipe(internally) & P.V.C Pipes(externally).
Sanitary Fittings:
All the Sanitary fittings such as EWC, Wash basin,will be white colour Porcelain ROCO/TOTO or its equivalent make
Toilet Fixtures:
All the taps and other fitting will be chromium plated. Jaguar continental or equivalent
Electrical:
Three phase connection will be provided. Main board will be fixed with mini circuit breakers(MCBS) and with the main switch connected to consumption
Meter with 3 phase connection as per TNEB's regulations
Copper wires will be concealed in PVC conduits connected to quality brand
Modular switches and socket (MDS Legrand or its equivalent)
Living room will be provided with two wall light points, one chandelier point, two fan points three 5 amp sockets, provision for telephone and TV cable and also a/c
Dining room will be provided with 2 wall light points, one fan point, one 5 amp sockets
All bed rooms will be provided with one 5 amp plug socket, one fan point
One tube light point and one wall light point and one a/c point
Kitchen will be provided with two 5 amp sockets, one tube light point, one exhaust fan point, one 15 amp socket point
Wash area will be provided with one light point and one 15 amp point for washing machine
All toilets cum bathrooms will be provided with one light point, one mirror light point, one 15 amp socket for geyser and one 5 amp point
Balcony will be provided with one light point
Telephone point with cable will be provided in the living and Master bedroom
Wi-Fi connection will be provided with centralized receiving system/security system
Painting:
Emulsion Paint for Interior and Exterior
Lift:
Two Number 5 Passenger automatic lift "Johnson" or its equivalent.
Common Areas:
Staircase : Granite/Marble Treat with Tile riser or its equivalent
Lobbies: Granite tiles or its Equivalent
Driveways: Interlocking Concrete Paver Blocks
Plaza Opulence – Luxury Living on Perungudi, Chennai.
Plaza Opulence is a premium residential project by Plaza Group, offering luxurious Apartments for comfortable and stylish living. Located on Perungudi, Chennai, this project promises world-class amenities, modern facilities, and a convenient location, making it an ideal choice for homeowners and investors alike.
Key Features of Plaza Opulence: .
Prime Location: Strategically located on Perungudi, a growing hub of real estate in Chennai, with excellent connectivity to IT hubs, schools, hospitals, and shopping.
World-class Amenities: The project offers residents amenities like a 24Hrs Backup Electricity, Covered Car Parking, Gated Community, Gym, Indoor Games, Landscaped Garden, Lift and Security Personnel and more.
Variety of Apartments: The Apartments are designed to meet various budget ranges, with multiple pricing options that make it accessible for buyers seeking both luxury and affordability.
Why Choose Plaza Opulence? Plaza Opulence combines modern living with comfort, providing a peaceful environment in the bustling city of Chennai. Whether you are looking for an investment opportunity or a home to settle in, this luxury project on Perungudi offers a perfect blend of convenience, luxury, and value for money.
Explore the Best of Perungudi Living with Plaza Opulence?.
For more information about pricing, floor plans, and availability, contact us today or visit the site. Live in a place that ensures wealth, success, and a luxurious lifestyle at Plaza Opulence.
No. 5, Thirumurthy Street, T. Nagar, Chennai-600017, Tamil Nadu, INDIA.
Projects in Chennai
Completed Projects |The project is located in Corporation Road, Seevaram, Perungudi, Chennai, Tamilnadu, INDIA.
Flat Size in the project is 100 sqft
4 BHK is not available is this project
The project is spread over an area of 1.00 Acres.
3 BHK is not available is this project