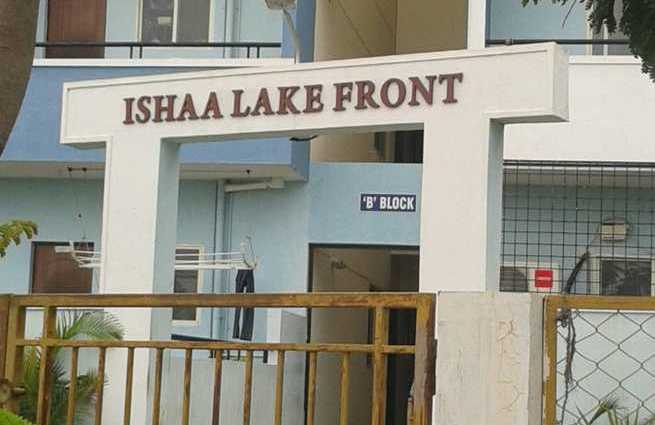By: PNR Group Of Companies in HSR Layout

Change your area measurement
MASTER PLAN
Structure : RCC framed Structure
Walls : 6" Cement Blocks for exterior walls & 4" cement blocks for interior walls.
Doors : Main door with teak wood frame with designer polished skin door and Internal doors sal wood frame flush shutters
Windows : Aluminium powder coated 3 track windows with safety grills and mosquito mesh.
Flooring : Vitrified tiles flooring for Living,Dining & Bedrooms and Kitchen.Ceramic tiked flooring for balconies.
Kitchen : Black granite kitchen platform with stainlesssteel sink, 2 feet dado above granite kitchen platform in ceramic glazed tiles.
Electrical Work : Copper wiring with Crab tree/ Havel's/equivalent Cables with Switches. TV & Teephone point in teh living room & master bedroom. Provision for AC points in master bedroom.
Toilets : Anti skid ceramic tile flooring & glazed tike dado upto height with Jaguar fittings. White/Ivory sanitaryware in all toilets of parryware/Hindware or equivalent made with provisions for geyser.
Finishing : Emulsion paint for walls and enamel paint for wood & steel grills. exterior with apex paint.
Lift : automatic 6 passenger lift of Johnson or Kone make.
Intercom : Each flat to security.
PNR Ishaa Lake Front: Premium Living at HSR Layout, Bangalore.
Prime Location & Connectivity.
Situated on HSR Layout, PNR Ishaa Lake Front enjoys excellent access other prominent areas of the city. The strategic location makes it an attractive choice for both homeowners and investors, offering easy access to major IT hubs, educational institutions, healthcare facilities, and entertainment centers.
Project Highlights and Amenities.
This project, spread over 2.50 acres, is developed by the renowned PNR Group Of Companies. The 88 premium units are thoughtfully designed, combining spacious living with modern architecture. Homebuyers can choose from 2 BHK and 3 BHK luxury Apartments, ranging from 1040 sq. ft. to 1521 sq. ft., all equipped with world-class amenities:.
Modern Living at Its Best.
Floor Plans & Configurations.
Project that includes dimensions such as 1040 sq. ft., 1521 sq. ft., and more. These floor plans offer spacious living areas, modern kitchens, and luxurious bathrooms to match your lifestyle.
For a detailed overview, you can download the PNR Ishaa Lake Front brochure from our website. Simply fill out your details to get an in-depth look at the project, its amenities, and floor plans. Why Choose PNR Ishaa Lake Front?.
• Renowned developer with a track record of quality projects.
• Well-connected to major business hubs and infrastructure.
• Spacious, modern apartments that cater to upscale living.
Schedule a Site Visit.
If you’re interested in learning more or viewing the property firsthand, visit PNR Ishaa Lake Front at HSR Layout 2nd Sector, HSR Layout, Bangalore, Karnataka, INDIA.. Experience modern living in the heart of Bangalore.
Plot # 28, Rao & Raju Colony Road No - 2, Banjarahills, Hyderabad - 500034, Telangana, INDIA.
Projects in Bangalore
Completed Projects |The project is located in HSR Layout 2nd Sector, HSR Layout, Bangalore, Karnataka, INDIA.
Apartment sizes in the project range from 1040 sqft to 1521 sqft.
The area of 2 BHK units in the project is 1040 sqft
The project is spread over an area of 2.50 Acres.
Price of 3 BHK unit in the project is Rs. 75.29 Lakhs