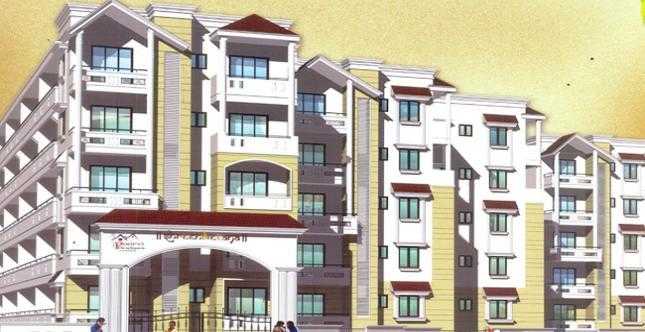By: Poorvi Housing Development Company Pvt Ltd in Subramanyapura

Change your area measurement
Structure
RCC framed Structure
Walls
6" thick cement solid block for exterior walls & 4 thick cement solid block for interior walls
Doors
Main Door with teak wood frame with OST
Shutter other doors with hardwood frame with skin shutter
Windows
3 Track aluminum window for living & bedroom with safety grills & mosquito mesh and 2 track for Kitchen and Bath room with safety grill
Flooring
Vitrified tiles for entire flooring & anti-skid tiles in balconies, Granite flooring for common areas
Kitchen Platform
2’ Granite platform with glazed tile dado up to 2 feet height above granite platform with stainless steel sink
Electrical work
Concealed copper wiring with Crab Tree / Havells / Equivalent cables with switches & sockets
Toilets
Anti-Skid Ceramic tiles flooring & glazed tile dado up to 7 feet height
Sanitary
jaguar Cl filings & parmvare Hind ware / Equivalent sanitary with Geyser provision
Water Supply
24 Hrs water supply from bore well & Cauvery water (Only in kitchen) one point for Aqua Guard & one point for sink with the overhead tank Lk sump
Finishing
Emulsion paint for internal walls and exterior with Apex
TV and Telephone
T.V. and Telephone point in living & Master bedroom
Lift
2 Lifts of 6 passengers is provided
Car Parking
Exclusive covered car parking
Intercom
provided for each flat
Power Backup
Generator for common area, lift & for each flat (5 points)
Poorvi Shreeniketana: Premium Living at Subramanyapura, Bangalore.
Prime Location & Connectivity.
Situated on Subramanyapura, Poorvi Shreeniketana enjoys excellent access other prominent areas of the city. The strategic location makes it an attractive choice for both homeowners and investors, offering easy access to major IT hubs, educational institutions, healthcare facilities, and entertainment centers.
Project Highlights and Amenities.
This project, spread over 0.85 acres, is developed by the renowned Poorvi Housing Development Company Pvt Ltd. The 63 premium units are thoughtfully designed, combining spacious living with modern architecture. Homebuyers can choose from 2 BHK and 3 BHK luxury Apartments, ranging from 993 sq. ft. to 1569 sq. ft., all equipped with world-class amenities:.
Modern Living at Its Best.
Floor Plans & Configurations.
Project that includes dimensions such as 993 sq. ft., 1569 sq. ft., and more. These floor plans offer spacious living areas, modern kitchens, and luxurious bathrooms to match your lifestyle.
For a detailed overview, you can download the Poorvi Shreeniketana brochure from our website. Simply fill out your details to get an in-depth look at the project, its amenities, and floor plans. Why Choose Poorvi Shreeniketana?.
• Renowned developer with a track record of quality projects.
• Well-connected to major business hubs and infrastructure.
• Spacious, modern apartments that cater to upscale living.
Schedule a Site Visit.
If you’re interested in learning more or viewing the property firsthand, visit Poorvi Shreeniketana at Gubbalala Main Road, Subramanyapura, Bangalore, Karnataka, INDIA.. Experience modern living in the heart of Bangalore.
Poorvi Tower, No.1 & 122, 6th 'E' Main, Gaurav Nagar, Bangalore-560078, Karnataka, INDIA.
Projects in Bangalore
Completed Projects |The project is located in Gubbalala Main Road, Subramanyapura, Bangalore, Karnataka, INDIA.
Apartment sizes in the project range from 993 sqft to 1569 sqft.
The area of 2 BHK apartments ranges from 993 sqft to 1177 sqft.
The project is spread over an area of 0.85 Acres.
The price of 3 BHK units in the project ranges from Rs. 45.2 Lakhs to Rs. 61.19 Lakhs.