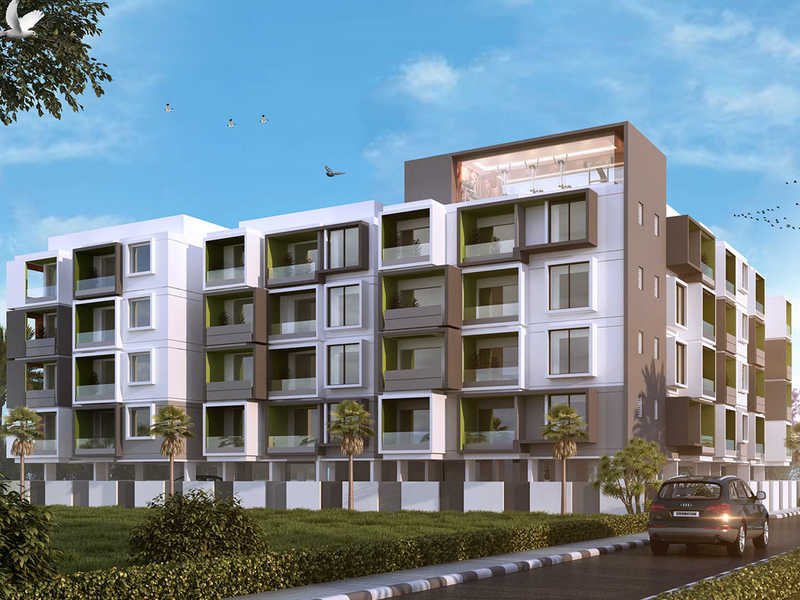By: Poorvi Housing Development Company Pvt Ltd in Kanakapura Road




Change your area measurement
MASTER PLAN
Structure:
Doors:
Windows:
Flooring:
Kitchen:
Painting:
Bathrooms:
Lift:
Plumbing & Sanitary:
Electrical Works:
Landscape:
Poorvi Shreenivasa Grand – Luxury Apartments in Kanakapura Road , Bangalore .
Poorvi Shreenivasa Grand , a premium residential project by Poorvi Housing Development Company Pvt Ltd,. is nestled in the heart of Kanakapura Road, Bangalore. These luxurious 2 BHK and 3 BHK Apartments redefine modern living with top-tier amenities and world-class designs. Strategically located near Bangalore International Airport, Poorvi Shreenivasa Grand offers residents a prestigious address, providing easy access to key areas of the city while ensuring the utmost privacy and tranquility.
Key Features of Poorvi Shreenivasa Grand :.
. • World-Class Amenities: Enjoy a host of top-of-the-line facilities including a 24Hrs Water Supply, 24Hrs Backup Electricity, Car Wash, CCTV Cameras, Club House, Compound, Covered Car Parking, Entrance Gate With Security Cabin, Gated Community, Gym, Indoor Games, Intercom, Lift, Play Area, Rain Water Harvesting, Security Personnel, Swimming Pool, Table Tennis, Terrace Garden, Toddlers Pool and Sewage Treatment Plant.
• Luxury Apartments : Choose between spacious 2 BHK and 3 BHK units, each offering modern interiors and cutting-edge features for an elevated living experience.
• Legal Approvals: Poorvi Shreenivasa Grand comes with all necessary legal approvals, guaranteeing buyers peace of mind and confidence in their investment.
Address: Talaghattapura, Kanakapura Road, Bangalore, Karnataka, INDIA..
Poorvi Tower, No.1 & 122, 6th 'E' Main, Gaurav Nagar, Bangalore-560078, Karnataka, INDIA.
Projects in Bangalore
Completed Projects |The project is located in Talaghattapura, Kanakapura Road, Bangalore, Karnataka, INDIA.
Apartment sizes in the project range from 1142 sqft to 1618 sqft.
Yes. Poorvi Shreenivasa Grand is RERA registered with id PRM/KA/RERA/1251/310/PR/180120/002138 (RERA)
The area of 2 BHK apartments ranges from 1142 sqft to 1238 sqft.
The project is spread over an area of 0.52 Acres.
The price of 3 BHK units in the project ranges from Rs. 73 Lakhs to Rs. 83 Lakhs.