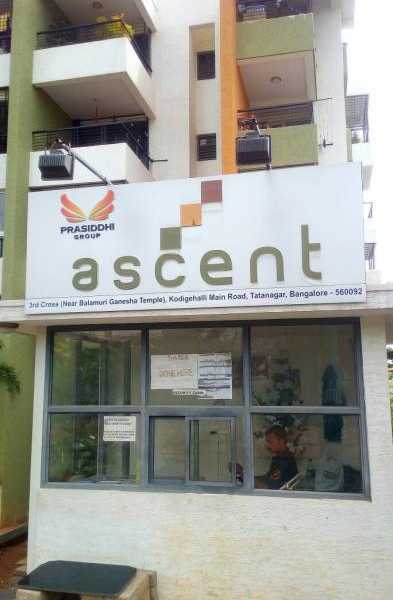By: Prasiddhi Group in Devinagar




Change your area measurement
MASTER PLAN
Structure
RCC Framed Structure, seismic Zone II Compliant, Concrete Cellular Block masonry.
Flooring
2'x2' Vitrified Flooring for all units, Anti skid Ceramic Tiles for Toilets & Balconies.
Kitchen
Granite Platform with 2' Dado above Platform and SS sink, Provision for Aqua Guard point and Provision for washing Machine in utility.
Doors & Windows
Main Door Teak Frame with BST Shutter, internal Doors made of hard wood Frame with Flush Door Shutters, Heavy duty Aluminum Powder coated Hardware for all internal Doors. Heavy duty Powder coated Aluminum windows for all units and grills from inside for ground Floor Units.
Toilets
1’x1’ Ceramic Tiles dado up to 7' Height, CP Fittings of Jaguar/ Equivalent, Two way Wall Mixer for Shower and wash Basin, Ivory Color EWC and WB of Parry ware / Equivalent, CPVC Pipes for water lines and PVC Pipes for Sanitary, Provision for Exhaust Fan and Geyser points.
Painting/ Polishing
Plastic Emulsion for interiors, ACE/APEX Emulsion for External Walls, Polish for Teak Wood Frame and Shutter. Enamel paint for doors
Electrical
Modular Switches, Fire Retardant Copper Wires, One TV Point and Telephone Point in living Room and Master Bedroom, Split AC Power Point Provision for master Bedroom.
Lift & Common Areas
One lift for each Tower, Automatic Lift of reputed make Granite/Marble Cladding for lift Walls, Lift access from Basement, Granite/Marble Stone for Staircase and Common Areas Flooring & cement flooring in basement.
Water Supply
Bore well and BWSSB Water Provision, Underground Sump and Over Head tank for Water Storage.
Prasiddhi Ascent: Premium Living at Devinagar, Bangalore.
Prime Location & Connectivity.
Situated on Devinagar, Prasiddhi Ascent enjoys excellent access other prominent areas of the city. The strategic location makes it an attractive choice for both homeowners and investors, offering easy access to major IT hubs, educational institutions, healthcare facilities, and entertainment centers.
Project Highlights and Amenities.
This project is developed by the renowned Prasiddhi Group. The 32 premium units are thoughtfully designed, combining spacious living with modern architecture. Homebuyers can choose from 2 BHK luxury Apartments, ranging from 1242 sq. ft. to 1471 sq. ft., all equipped with world-class amenities:.
Modern Living at Its Best.
Floor Plans & Configurations.
Project that includes dimensions such as 1242 sq. ft., 1471 sq. ft., and more. These floor plans offer spacious living areas, modern kitchens, and luxurious bathrooms to match your lifestyle.
For a detailed overview, you can download the Prasiddhi Ascent brochure from our website. Simply fill out your details to get an in-depth look at the project, its amenities, and floor plans. Why Choose Prasiddhi Ascent?.
• Renowned developer with a track record of quality projects.
• Well-connected to major business hubs and infrastructure.
• Spacious, modern apartments that cater to upscale living.
Schedule a Site Visit.
If you’re interested in learning more or viewing the property firsthand, visit Prasiddhi Ascent at Tatanagar, Devinagar, Bangalore, Karnataka, INDIA.. Experience modern living in the heart of Bangalore.
No: 79, Bhagyasri Complex, 2nd floor, 80 feet road, (Opp to MSR Hospital Gate) RMV 2nd Stage, Devasandra, Sanjay Nagar, Bangalore- 560094, Karnataka, INDIA.
Projects in Bangalore
Completed Projects |The project is located in Tatanagar, Devinagar, Bangalore, Karnataka, INDIA.
Apartment sizes in the project range from 1242 sqft to 1471 sqft.
The area of 2 BHK apartments ranges from 1242 sqft to 1471 sqft.
The project is spread over an area of 1.00 Acres.
The price of 2 BHK units in the project ranges from Rs. 50.3 Lakhs to Rs. 59.58 Lakhs.