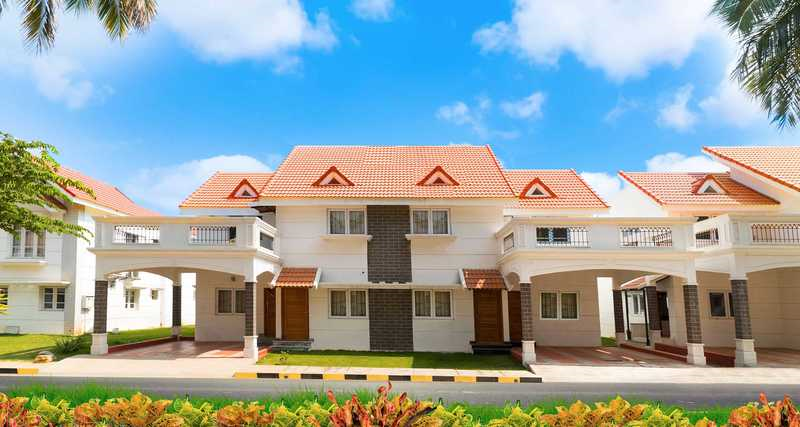By: Prasiddhi Group in Electronic City




Change your area measurement
MASTER PLAN
Structure:
Flooring:
Doors:
Windows :
Kitchen:
Toilets:
Railing:
Painting:
Electrical:
Centralized water supply:
Telephone/Internet:
Television:
Home Automation:
Backup Power:
Landscape Garden:
Roads:
Security:
Sewage:
Cloud 9 Villas is located in Bangalore and comprises of thoughtfully built Residential Villas. The project is located at a prime address in the prime location of Electronic City. Cloud 9 Villas is designed with multitude of amenities spread over 17.00 acres of area.
Location Advantages:. The Cloud 9 Villas is strategically located with close proximity to schools, colleges, hospitals, shopping malls, grocery stores, restaurants, recreational centres etc. The complete address of Cloud 9 Villas is Hosur Road, Bommasandra, Electronic City, Bangalore, Karnataka, INDIA.
Builder Information:. Prasiddhi Group is a leading group in real-estate market in Bangalore. This builder group has earned its name and fame because of timely delivery of world class Residential Villas and quality of material used according to the demands of the customers.
Comforts and Amenities:. The amenities offered in Cloud 9 Villas are 24Hrs Backup Electricity, Badminton Court, Banquet Hall, Basket Ball Court, CCTV Cameras, Club House, Covered Car Parking, Gated Community, Gym, Indoor Games, Jogging Track, Landscaped Garden, Library, Maintenance Staff, Play Area, Pool Table, Pucca Road, Rain Water Harvesting, Security Personnel, Skating Rink, Street Light, Swimming Pool and Tennis Court.
Construction and Availability Status:. Cloud 9 Villas is currently completed project. For more details, you can also go through updated photo galleries, floor plans, latest offers, street videos, construction videos, reviews and locality info for better understanding of the project. Also, It provides easy connectivity to all other major parts of the city, Bangalore.
Units and interiors:. The multi-storied project offers an array of 5 BHK Villas. Cloud 9 Villas comprises of dedicated wardrobe niches in every room, branded bathroom fittings, space efficient kitchen and a large living space. The dimensions of area included in this property vary from 3337- 3375 square feet each. The interiors are beautifully crafted with all modern and trendy fittings which give these Villas, a contemporary look.
No: 79, Bhagyasri Complex, 2nd floor, 80 feet road, (Opp to MSR Hospital Gate) RMV 2nd Stage, Devasandra, Sanjay Nagar, Bangalore- 560094, Karnataka, INDIA.
Projects in Bangalore
Completed Projects |The project is located in Hosur Road, Bommasandra, Electronic City, Bangalore, Karnataka, INDIA
Villa sizes in the project range from 3337 sqft to 3375 sqft.
4 BHK is not available is this project
The project is spread over an area of 17.00 Acres.
3 BHK is not available is this project