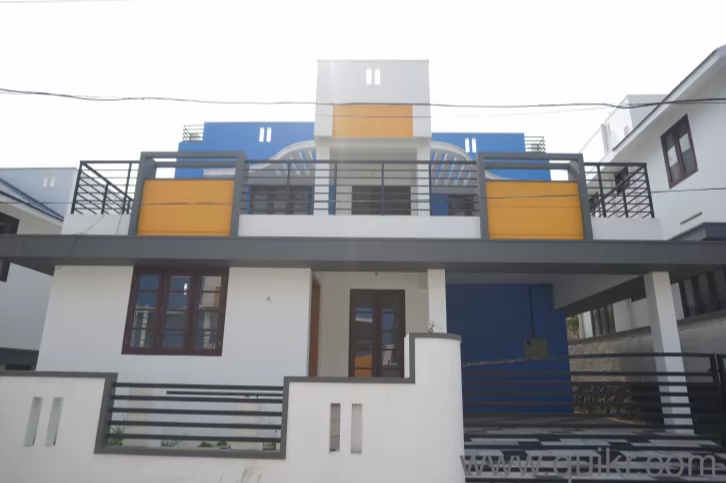By: Sree Nakshatra Builders & Developers India Pvt Ltd in Peyad




Change your area measurement
MASTER PLAN
Foundation
As designed to suit the soil conditions of the project area.
Rooms
Rooms with excellent cross-ventilation.
Wall finish
All walls are constructed with first class country burnt bricks with cement mortar. All walls plastered and trowel finished.
Painting
Putty finished Internal walls painted with emulsion. External walls weather shield or equivalent.
Flooring
Elegant vitrified tiles for entire area & Antiskid ceramic tile flooring for balconies, toilets & work area
Kitchen
Kitchen counters with granite top and stainless steel Single bowl sink with drain board. Glazed tiles above the counter dado upto a height of 2ft.
Work area
Single bowl sink with granite top in work area.
Toilets
Ordinary colored sanitary fixtures. Glazed tiles for walls dado upto 7ft height. Heater provision in Master Bedroom toilet.
Doors & Windows
Teak wood decorative main door. Seasoned hard wood frame and panel wood shutters, with painted finish for other doors. PVC door frames and shutters for toilets. Decorative grills with hard wood frame and glass for windows. Stair Case Handrails Well designed mild stainless steel handrail.
Electrical
Three phase electrical supply, concealed copper wiring with modular switches, plug points, adequate light & fan points, controlled by ELCB and MCB’s. Independent KSEB meter.
Cable TV
Connection in living and master bedroom.
Internet Connection
Internet connection in study/master bedroom.
Telephone
Points for connection in living and master bedroom.
Water supply
KWA water supply scheme with sump and overhead tank with independent meter. Alternate arrangement through bore well.
Air conditioning
Power point for fixing AC unit in Master bedroom.
Home theatre
Home theatre provision in lower/upper living room.
Intercom facility
Intercom facility from security cabin to each villas.
Fire fighting
To be provided as per Government safety norms.
Location Advantages:. The Pravasi Nakshatra is strategically located with close proximity to schools, colleges, hospitals, shopping malls, grocery stores, restaurants, recreational centres etc. The complete address of Pravasi Nakshatra is Peyad, Trivandrum, Kerala, INDIA..
Construction and Availability Status:. Pravasi Nakshatra is currently completed project. For more details, you can also go through updated photo galleries, floor plans, latest offers, street videos, construction videos, reviews and locality info for better understanding of the project. Also, It provides easy connectivity to all other major parts of the city, Trivandrum.
Units and interiors:. The multi-storied project offers an array of 3 BHK Villas. Pravasi Nakshatra comprises of dedicated wardrobe niches in every room, branded bathroom fittings, space efficient kitchen and a large living space. The dimensions of area included in this property vary from 1684- 1684 square feet each. The interiors are beautifully crafted with all modern and trendy fittings which give these Villas, a contemporary look.
Pravasi Nakshatra is located in Trivandrum and comprises of thoughtfully built Residential Villas. The project is located at a prime address in the prime location of Peyad.
Builder Information:. This builder group has earned its name and fame because of timely delivery of world class Residential Villas and quality of material used according to the demands of the customers.
Comforts and Amenities:.
Harsha Towers, 2nd Floor, Near Annamayya Circle, Air Bypass Road, Tirupati-517501, Andhra Pradesh, INDIA.
Projects in Trivandrum
Completed Projects |The project is located in Peyad, Trivandrum, Kerala, INDIA.
Flat Size in the project is 1684
The area of 3 BHK units in the project is 1684 sqft
The project is spread over an area of 1.00 Acres.
Price of 3 BHK unit in the project is Rs. 58 Lakhs