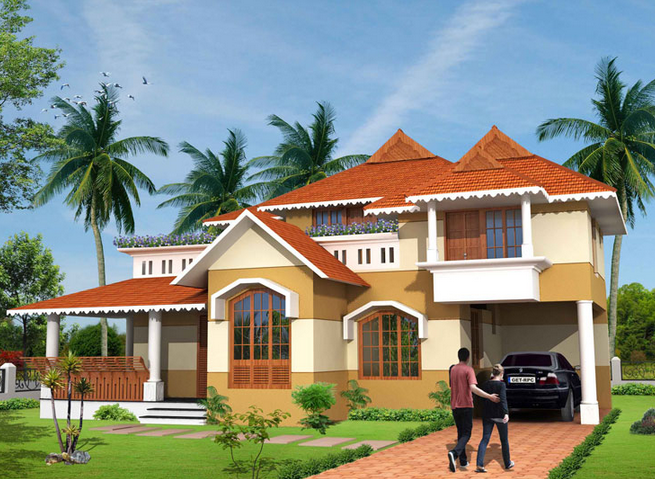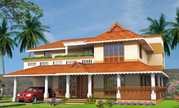By: Sree Nakshatra Builders & Developers India Pvt Ltd in Kachani


Change your area measurement
Foundation:As designed to suit the soil conditions of the project area.
Wall finish:All walls are constructed with first class country burnt bricks with cement mortar All walls plastered and trowel finished. Internal and external walls putty finished.
Painting:Internal walls putty finished with water washable acrylic interior emulsion and outside walls putty finished with antifungal, anti-fading, exterior emulsion paint.
Flooring:The Vitrified joint free tiles flooring, Ceramic tiles for balconies.
Toilets:Antiskid Ceramic tiles for floor and glazed tiles for walls dado upto 7ft height. Ordinary colored sanitary fixtures and good quality CP fittings. Heater provision in all toilets.
Kitchen:Kitchen counters with granite top and stainless steel sink with drain board. Glazed tiles above the counter dado upto a height of 2ft. Water purifier provision included.
Work Area:Single bowl sink with granite top in work area.
Doors:Polished teak wooden paneled shutter with teak wood door frame for main door and internal doors with hard wood frame & flush door shutters painted on both sides.
Windows:Putty, enamel finished hard wood, windows with glazed shutter and safety grills.
Wardrobes:Recessed space is provided in bedrooms for wardrobes.
Electrical : Concealed conduit wiring with copper conductor, adequate light and fan points. Points controlled by ELCB and MCB with three phase KSEB meter.
Generator:Generator backup for common lighting, water pumps and designated points in each villas.
Cable TV: Connection in living and master bedroom.
Telephone:Concealed wiring for telephone point in livingand master bedroom.
Water Supply:KWA/Ground water supply and overhead tanks
Air Conditioning:Power point for fixing AC unit in all bedrooms.
Gate:Compound wall with gate provided.
Home Theatre:Home Theatre provision on lower and upper living rooms.
Landscaping:Beautifully landscaped villa premises.
Intercom Facility:Intercom facility from security cabin to each villa.
Car Parking:Covered car parking facility for car and two wheeler.
Discover the perfect blend of luxury and comfort at Sree Nakshatra Classic, where each Villas is designed to provide an exceptional living experience. nestled in the serene and vibrant locality of Kachani, Trivandrum.
Project Overview – Sree Nakshatra Classic premier villa developed by Sree Nakshatra Builders & Developers India Pvt. Ltd. and Offering 25 luxurious villas designed for modern living, Built by a reputable builder. Launching on Dec-2010 and set for completion by Nov-2014, this project offers a unique opportunity to experience upscale living in a serene environment. Each Villas is thoughtfully crafted with premium materials and state-of-the-art amenities, catering to discerning homeowners who value both style and functionality. Discover your dream home in this idyllic community, where every detail is tailored to enhance your lifestyle.
Prime Location with Top Connectivity Sree Nakshatra Classic offers 3 BHK and 4 BHK Villas at a flat cost, strategically located near Kachani, Trivandrum. This premium Villas project is situated in a rapidly developing area close to major landmarks.
Key Features: Sree Nakshatra Classic prioritize comfort and luxury, offering a range of exceptional features and amenities designed to enhance your living experience. Each villa is thoughtfully crafted with modern architecture and high-quality finishes, providing spacious interiors filled with natural light.
• Location: Kachani, Trivandrum, Kerala, INDIA..
• Property Type: 3 BHK and 4 BHK Villas.
• Project Area: 2.25 acres of land.
• Total Units: 25.
• Status: completed.
• Possession: Nov-2014.
Harsha Towers, 2nd Floor, Near Annamayya Circle, Air Bypass Road, Tirupati-517501, Andhra Pradesh, INDIA.
Projects in Trivandrum
Completed Projects |The project is located in Kachani, Trivandrum, Kerala, INDIA.
Villa sizes in the project range from 2215 sqft to 2726 sqft.
The area of 4 BHK apartments ranges from 2215 sqft to 2726 sqft.
The project is spread over an area of 2.25 Acres.
Price of 3 BHK unit in the project is Rs. 81.25 Lakhs