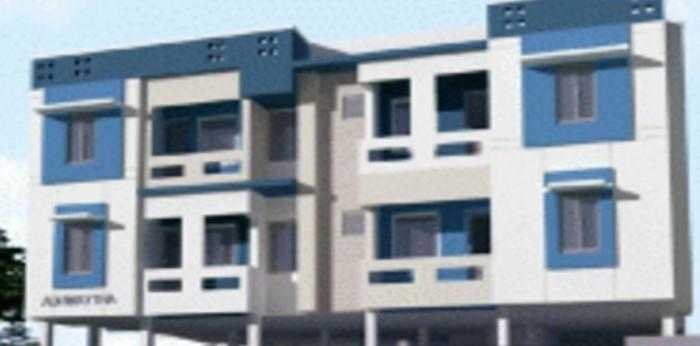
Change your area measurement
MASTER PLAN
Structure
RCC framed structure with RCC foundations confirming to BIS
The building to be designed as per requirements for seismic zone III
All 9� and 41/2� brickwork done by using first quality bricks
Wall Finishes
Internal walls will be finished with cement plaster with emulsion paint
The toilet walls will be finished with glazed ceramic tiles subject to limited colours of size 8� x 8� / 8� x 12� up to lintel level
Trims and profiles will be used in the wall dado
Toilets, kitchen, balconies and other areas will be finished with cement plaster and cement paint
2'-0� above the kitchen platform will be finished with glazed ceramic tiles of size 8� x 8� / 8� x 12�
Exterior faces of the building will be finished with the cement plaster and exterior weather coat grade paint
Ceiling
Ceiling areas of living, dining & bedrooms will be finished with cement plaster & cement paint
Ceiling areas of toilets, kitchen & balcony will be finished with cement plaster and cement paint
Floor Finishes
Living, dining, bedrooms, kitchen, balcony areas will be finished with vitrified tile flooring with matching 3� high skirting using the same tiles matching the floor
Bathrooms areas will be finished with ceramic-anti skid tiles with 7'-0� height dabo
Staircase & lobbies will be finished with tile flooring
Common Area Finishes
Will be finished with PCC / granolithic flooring
Doors & Windows
Entrance Door
Teak wood frame with 35 mm thick ornamental flush molded doors polished with melamine on the external and painted internal side
Godrej night latch lock will be provided
Bedroom Doors
Country wood frame, 30 mm thick flush doors finished with enamel paint on both sides
Toilet Doors
Country wood frame, 30 mm thick both side plastic coated waterproof flush doors finished with enamel paint on both sides
Windows
Aluminum powder coated openable windows frame and shutter to be provided
Ventilator to be of aluminum powder coated adjustable louvered glass
Painted MS grills grouted to the walls will be provided
Kitchen
Platform will be done with 20 mm thick black granite slabs 2' wide and provided with stainless steel single bowl sink
Sink to be provided with water connection
Provision for fixing an exhaust fan and aqua guard will be made
Washing machine inlet / outlet provision to be provided
Toilets
All closets will be white Parry ware EWC / IWC with slime line tank
Health faucets to be provided for the closets
Master bedroom toilet will have a wash basin
All toilets will have provision for connecting a geyser
All sanitary ware will be of ‘Parry ware' make - ‘white' colour
All CP fittings will be of ‘metro' make
All toilets to be provided with bore well water provision
Bedrooms
Bedrooms will be provided with a loft, on one wall and space for wardrobes
Electrical
Concealed insulated copper multi-strand ‘Finolex'/'Anchor'/'PowerFlex' wires in all apartments
Each apartment will be provided with a distribution board having MCB's
All switches & sockets are modular type of Anchor Roma or equivalent make
Power Supply
3-phase power supply will be provided for each apartment
Compound Wall
5' high compound wall on all sides of the plot with required gates as per architect's design
Water
Required bore wells will be provided
One underground RCC sump of required capacity for metro water, overhead tank with partition wall will be provided
Metro water provision for one tap in kitchen
Preethaa Adwaytha: Premium Living at Pallikaranai, Chennai.
Prime Location & Connectivity.
Situated on Pallikaranai, Preethaa Adwaytha enjoys excellent access other prominent areas of the city. The strategic location makes it an attractive choice for both homeowners and investors, offering easy access to major IT hubs, educational institutions, healthcare facilities, and entertainment centers.
Project Highlights and Amenities.
This project, spread over 0.09 acres, is developed by the renowned Preethaa Construction. The 4 premium units are thoughtfully designed, combining spacious living with modern architecture. Homebuyers can choose from 2 BHK luxury Apartments, ranging from 874 sq. ft. to 1005 sq. ft., all equipped with world-class amenities:.
Modern Living at Its Best.
Floor Plans & Configurations.
Project that includes dimensions such as 874 sq. ft., 1005 sq. ft., and more. These floor plans offer spacious living areas, modern kitchens, and luxurious bathrooms to match your lifestyle.
For a detailed overview, you can download the Preethaa Adwaytha brochure from our website. Simply fill out your details to get an in-depth look at the project, its amenities, and floor plans. Why Choose Preethaa Adwaytha?.
• Renowned developer with a track record of quality projects.
• Well-connected to major business hubs and infrastructure.
• Spacious, modern apartments that cater to upscale living.
Schedule a Site Visit.
If you’re interested in learning more or viewing the property firsthand, visit Preethaa Adwaytha at Pallikaranai, Chennai, Tamil Nadu, INDIA. Experience modern living in the heart of Chennai.
Chennai, Tamil Nadu, INDIA.
Projects in Chennai
Completed Projects |The project is located in Pallikaranai, Chennai, Tamil Nadu, INDIA
Apartment sizes in the project range from 874 sqft to 1005 sqft.
The area of 2 BHK apartments ranges from 874 sqft to 1005 sqft.
The project is spread over an area of 0.09 Acres.
The price of 2 BHK units in the project ranges from Rs. 33.87 Lakhs to Rs. 38.94 Lakhs.