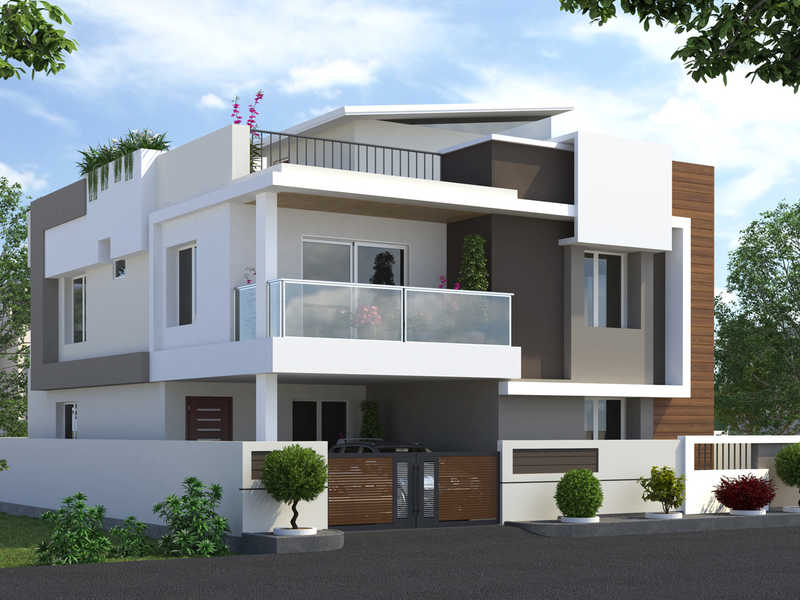By: Prime Constructions in Mangalgiri




Change your area measurement
MASTER PLAN
| Structure : | RCC Framed structure to withstand wind and seismic loads. |
|---|---|
| Super Structure: | AAC Blocks with jointing mortar or red bricks with cement mortar |
| Plastering: | Two coat cement plaster with internal smooth finish. |
| Main Doors: | Teak wood frame and Flush Shutter with Polish. |
| Internal Doors: | Medium Teak wood frame with flush shutters. |
| Windows: | uPVC window system with glass and safety grills. |
| Hardware: | Locks of standard make. Designer fittings for main door, other doors and windows |
| Kitchen : | Granite platform with Stainless steel sink and designer tiles dadoing up to 2’ height. |
| Toilets: | Non- slippery ceramic tile flooring in all toilets. Ceramic tiles wall cladding up to door height. EWC/IWC with flush tank and wash basins of standard make. Provision for geysers in all toilets. |
| Flooring: | Vitrified tiles in hall, dining, bathroom and kitchen. Tile Flooring in balconies. |
| Painting: | All interior walls with premium emulsion paint with roller. Exterior Fascia with premium paint. |
| Electrical: | Best quality copper wiring through PVC conduits concealed in wall and ceilings, adequate power points with modular switches. |
| Telecom: | Telephone points in all bedrooms and living rooms, Intercom facility connecting all service units and Security. |
| TV & Internet: | Provision for cable connection in master bedroom & living room. |
| Power back-up: | Back-up power through generator for Lights & Fan Points |
| Lifts: | High speed elevators of reputed make. |
| Water Supply: | Underground/ Overhead storage tanks of adequate capacity with bore well. |
Discover the perfect blend of luxury and comfort at Prime Grandeur, where each Villas is designed to provide an exceptional living experience. nestled in the serene and vibrant locality of Mangalgiri, Vijayawada.
Project Overview – Prime Grandeur premier villa developed by Prime Constructions and Offering 119 luxurious villas designed for modern living, Built by a reputable builder. Launching on Sep-2019 and set for completion by Mar-2022, this project offers a unique opportunity to experience upscale living in a serene environment. Each Villas is thoughtfully crafted with premium materials and state-of-the-art amenities, catering to discerning homeowners who value both style and functionality. Discover your dream home in this idyllic community, where every detail is tailored to enhance your lifestyle.
Prime Location with Top Connectivity Prime Grandeur offers 3 BHK and 4 BHK Villas at a flat cost, strategically located near Mangalgiri, Vijayawada. This premium Villas project is situated in a rapidly developing area close to major landmarks.
Key Features: Prime Grandeur prioritize comfort and luxury, offering a range of exceptional features and amenities designed to enhance your living experience. Each villa is thoughtfully crafted with modern architecture and high-quality finishes, providing spacious interiors filled with natural light.
• Location: Near NRI Hospital, Mangalgiri, Vijayawada, Andhra Pradesh, INDIA..
• Property Type: 3 BHK and 4 BHK Villas.
• Project Area: 10.00 acres of land.
• Total Units: 119.
• Status: completed.
• Possession: Mar-2022.
Plot No. 19, Prime House, 3rd Floor, Jayabheri Enclave, Gachibowli, Hyderabad-500032, Telangana, INDIA.
The project is located in Near NRI Hospital, Mangalgiri, Vijayawada, Andhra Pradesh, INDIA.
Villa sizes in the project range from 2481 sqft to 3374 sqft.
The area of 4 BHK apartments ranges from 3363 sqft to 3374 sqft.
The project is spread over an area of 10.00 Acres.
The price of 3 BHK units in the project ranges from Rs. 1.34 Crs to Rs. 1.56 Crs.