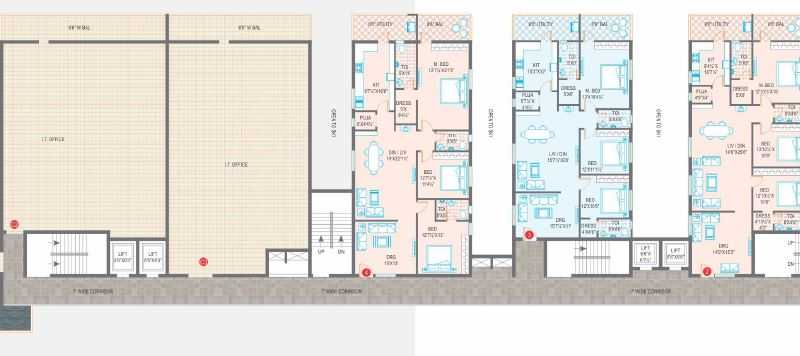By: Prime Constructions in Mangalgiri




Change your area measurement
MASTER PLAN
Structure :
RCC framed structure to with stand wind & seismic loads.
Super Structure:
"Prime" AAC block in cement mortar.
Plastering:
Two coat cement plaster with internal smooth finish.
Main Doors:
Aesthetically designed Teak wood frame and shutter with Polishing.
Internal Doors:
Teak Wood frame with moulded panelled shutters.
Windows:
Frames of UPVC Finesta or equivalent make with glazed shutters.
Hardware:
Locks of Godrej or equivalent make. Designer fittings for main door, other doors and windows.
Kitchen :
Granite platform with stainless steel sink and designer tiles dadoing up to 2’ height
Toilets:
Non-slippery ceramic tile flooring in all toilets ceramic tiles wall cladding up to door height. EWC/IWC with flush tank and wash basins of Cera / Hindustan or equivalent make. Provision for Geysers in all toilets. ISI Gi/PVC piping.
Flooring:
Vitrified tiles of 2’x2’ with skirting. Ceramic tiles in Balconies. Aesthetically designed vitrified / Granite marble for corridors. Marble / Granite / vitrified flooring for staircase. Lift walls with aesthetically designed Granite marble cladding.
Painting:
All interior walls with premium emulsion paint with roller finish for both walls and ceiling. Exterior fasia with premium texture paint.
Electrical:
Best quality copper wiring through PVC conduits concealed in walls and ceilings. Adequate power points with modular switches.
Telecom:
Telephone points in all bedrooms and living rooms. Intercom facility connecting all service units and security.
TV & Internet:
Provision for cable connection in all bedrooms & living rooms.
Power back-up:
Back up power through generator.
Lifts:
High speed elevator of reputed make with V3F drive.
Water Supply:
Underground / Overhead storage tanks of adequate capacity with bore well as an auxiliary source of water supply.
Prime Hill Crest – Luxury Apartments with Unmatched Lifestyle Amenities.
Key Highlights of Prime Hill Crest: .
• Spacious Apartments : Choose from elegantly designed 3 BHK BHK Apartments, with a well-planned 9 structure.
• Premium Lifestyle Amenities: Access 37 lifestyle amenities, with modern facilities.
• Vaastu Compliant: These homes are Vaastu-compliant with efficient designs that maximize space and functionality.
• Prime Location: Prime Hill Crest is strategically located close to IT hubs, reputed schools, colleges, hospitals, malls, and the metro station, offering the perfect mix of connectivity and convenience.
Discover Luxury and Convenience .
Step into the world of Prime Hill Crest, where luxury is redefined. The contemporary design, with façade lighting and lush landscapes, creates a tranquil ambiance that exudes sophistication. Each home is designed with attention to detail, offering spacious layouts and modern interiors that reflect elegance and practicality.
Whether it's the world-class amenities or the beautifully designed homes, Prime Hill Crest stands as a testament to luxurious living. Come and explore a life of comfort, luxury, and convenience.
Prime Hill Crest – Address Mangalagiri, Vijayawada, Andhra Pradesh, INDIA..
Welcome to Prime Hill Crest , a premium residential community designed for those who desire a blend of luxury, comfort, and convenience. Located in the heart of the city and spread over 1.20 acres, this architectural marvel offers an extraordinary living experience with 37 meticulously designed 3 BHK Apartments,.
Plot No. 19, Prime House, 3rd Floor, Jayabheri Enclave, Gachibowli, Hyderabad-500032, Telangana, INDIA.
The project is located in Mangalagiri, Vijayawada, Andhra Pradesh, INDIA.
Apartment sizes in the project range from 1885 sqft to 3355 sqft.
Yes. Prime Hill Crest is RERA registered with id P07110060055 (RERA)
The area of 3 BHK apartments ranges from 1885 sqft to 2630 sqft.
The project is spread over an area of 1.20 Acres.
The price of 3 BHK units in the project ranges from Rs. 84.83 Lakhs to Rs. 1.18 Crs.