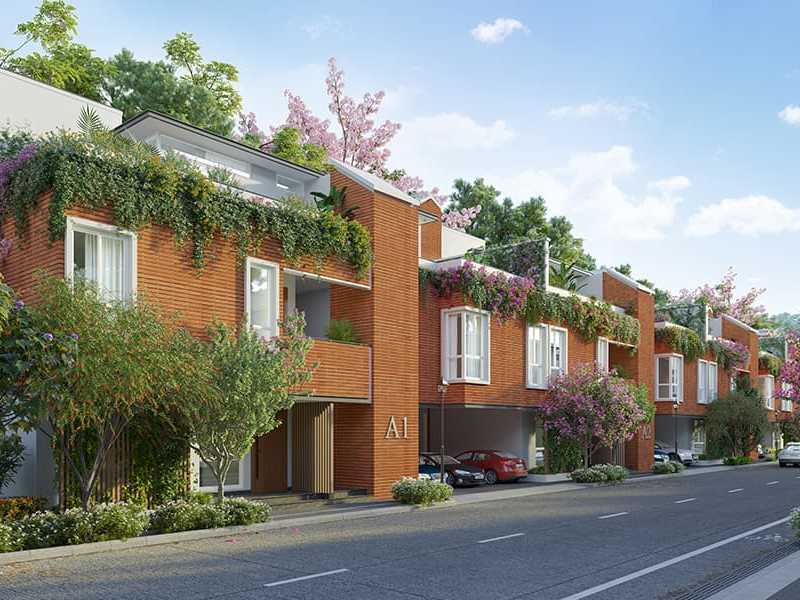



Change your area measurement
MASTER PLAN
STRUCTURE
FLOORING
WALLS
CEILINGS
HANDRAILS
DOORS
Main door
Bed Room Doors
Toilet Doors
Living/Dining to Balcony/Terrace:
WINDOWS & VENTILATORS
PLUMBING / SANITARY FITTINGS
ELECTRICAL WORKS
DG power back up :
ELEVATORS
OTHER SERVICES/INFRASTRUCTURE
ROADS & PAVEMENTS Pavers/ Concrete (White toping)
AMENITIES
ANNEXURE 1 PLUMBING / SANITARY FITTINGS
OTHER TOILETS
KITCHEN
UTILITY
SOLAR
Discover the perfect blend of luxury and comfort at Provident Deansgate, where each Villaments is designed to provide an exceptional living experience. nestled in the serene and vibrant locality of Devanahalli, Bangalore.
Project Overview – Provident Deansgate premier villa developed by Provident Housing Limited and Offering 288 luxurious villas designed for modern living, Built by a reputable builder. Launching on Nov-2023 and set for completion by May-2027, this project offers a unique opportunity to experience upscale living in a serene environment. Each Villaments is thoughtfully crafted with premium materials and state-of-the-art amenities, catering to discerning homeowners who value both style and functionality. Discover your dream home in this idyllic community, where every detail is tailored to enhance your lifestyle.
Prime Location with Top Connectivity Provident Deansgate offers 3 BHK Villaments at a flat cost, strategically located near Devanahalli, Bangalore. This premium Villaments project is situated in a rapidly developing area close to major landmarks.
Key Features: Provident Deansgate prioritize comfort and luxury, offering a range of exceptional features and amenities designed to enhance your living experience. Each villa is thoughtfully crafted with modern architecture and high-quality finishes, providing spacious interiors filled with natural light.
• Location: Uganawadi cross, IVC Road, Devanahalli, Bangalore, Karnataka, INDIA..
• Property Type: 3 BHK Villaments.
• Project Area: 15.00 acres of land.
• Total Units: 288.
• Status: ongoing.
• Possession: May-2027.
No.130, 1, Ulsoor Road, Bangalore-560042, Karnataka, INDIA.
The project is located in Uganawadi cross, IVC Road, Devanahalli, Bangalore, Karnataka, INDIA.
Villament sizes in the project range from 2100 sqft to 2200 sqft.
Yes. Provident Deansgate is RERA registered with id PRM/KA/RERA/1250/303/PR/041123/006373, PRM/KA/RERA/1250/303/PR/170325/007590 (RERA)
The area of 3 BHK apartments ranges from 2100 sqft to 2200 sqft.
The project is spread over an area of 15.00 Acres.
The price of 3 BHK units in the project ranges from Rs. 2.5 Crs to Rs. 3 Crs.