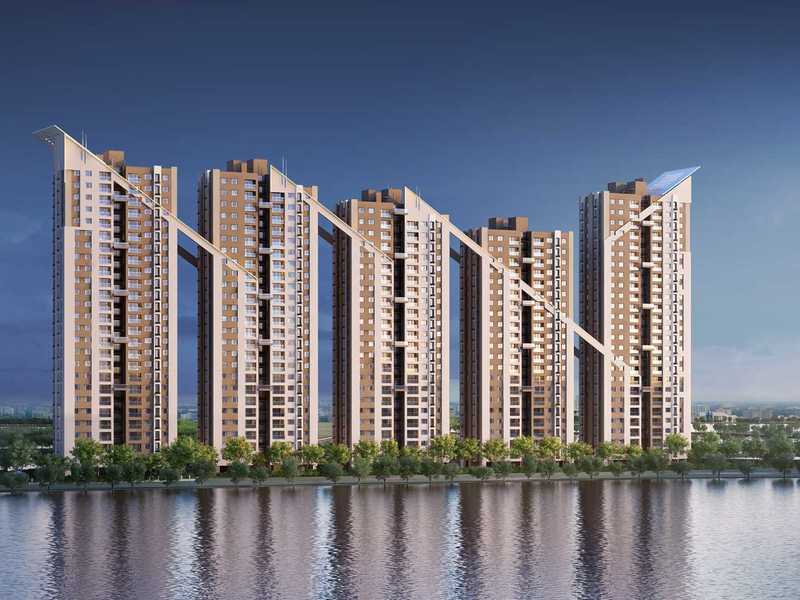



Change your area measurement
MASTER PLAN
|
Living Room/Dining Area |
|
|
Flooring |
Vitrified tiles DC (600mm x 600mm) |
|
Wall |
Wall Putty (Ready to Paint) |
|
Ceiling |
Wall Putty (Ready to Paint) |
|
Main door |
Sal wood frames & flush doors with provision for video door phones |
|
Balcony |
Aluminum sliding door with full glazing |
|
Windows/ Glazing |
UPVC/ Powder coated aluminum windows with open able & fix combination |
|
Electrical |
Modular switches (Schneider/ Havells/ Anchor of equivalent make) and copper wiring |
|
Bedrooms |
|
|
Flooring |
Vitrified tiles (600mm X 600mm) |
|
Wall |
Wall Putty (Ready to Paint) |
|
Ceiling |
Wall Putty (Ready to Paint) |
|
Door frame |
Sal wood frames |
|
Shutter |
Flush doors |
|
Windows/ Glazing |
UPVC/ Powder coated aluminum windows open able & fix combination |
|
Electrical |
Modular switches (Schneider/Havells/Anchor of equivalent make) and copper wiring |
|
Kitchen |
|
|
Flooring |
Anti-skid Ceramic tiles |
|
Wall |
Ceramic tiles up to 2Ft height above kitchen counter |
|
Ceiling |
Wall Putty (Ready to Paint) |
|
Counter |
Granite slab |
|
Shutter |
Flush doors |
|
Plumbing |
Hot & cold line provisions |
|
Electrical |
Modular switches (Schneider/ Havells/ Anchor of equivalent make) and copper wiring |
|
Toilets |
|
|
Flooring |
Anti-skid Ceramic tiles |
|
Wall |
Ceramic Tiles up to 7 ft Height |
|
Ceiling |
Wall Putty (Ready to Paint) |
|
Door frame |
Sal wood frames |
|
Shutter |
Flush doors |
|
Sanitary ware |
Sanitary ware Kohler/Roca (White colour) or equivalent Brand |
|
CP Fittings |
Jaquar/ESS ESS/Kohler or equivalent brand |
|
Utility |
|
|
Flooring |
Anti-skid tiles |
|
Wall |
Wall Putty (Ready to Paint) |
|
Ceiling |
Wall Putty (Ready to Paint) |
|
Balcony |
|
|
Flooring |
Anti skid tiles |
|
Wall |
Painted to match the exterior elevation |
|
Ceiling |
Paint with lights installed |
|
Frame with shutter |
UPVC/ Powder coated aluminum type |
|
Windows/ Glazing |
Aluminum/ UPVC |
|
Railing |
MS Railing designed to match the exterior |
|
Lobby & Staircase |
|
|
Ground floor Lobby |
|
|
Ceiling |
POP with false ceiling |
|
Lift Facia |
Imported Marble |
|
Walls |
Tiles/Imported marble/Paint |
|
Typical lobby |
|
|
Ceiling |
POP Ceiling |
|
Lift Facia |
Granite/ Designer tiles |
|
Walls |
Vitrified tiles & paint combination |
|
Staircase |
|
|
Main staircase |
Kota stones |
|
Service staircase |
Kota stones |
PS Panache: Premium Living at Sector V, Kolkata.
Prime Location & Connectivity.
Situated on Sector V, PS Panache enjoys excellent access other prominent areas of the city. The strategic location makes it an attractive choice for both homeowners and investors, offering easy access to major IT hubs, educational institutions, healthcare facilities, and entertainment centers.
Project Highlights and Amenities.
This project, spread over 5.28 acres, is developed by the renowned PS Group Kolkata. The 568 premium units are thoughtfully designed, combining spacious living with modern architecture. Homebuyers can choose from 2 BHK and 3 BHK luxury Apartments, ranging from 656 sq. ft. to 1023 sq. ft., all equipped with world-class amenities:.
Modern Living at Its Best.
Whether you're looking to settle down or make a smart investment, PS Panache offers unparalleled luxury and convenience. The project, launched in Oct-2018, is currently completed with an expected completion date in Mar-2019. Each apartment is designed with attention to detail, providing well-ventilated balconies and high-quality fittings.
Floor Plans & Configurations.
Project that includes dimensions such as 656 sq. ft., 1023 sq. ft., and more. These floor plans offer spacious living areas, modern kitchens, and luxurious bathrooms to match your lifestyle.
For a detailed overview, you can download the PS Panache brochure from our website. Simply fill out your details to get an in-depth look at the project, its amenities, and floor plans. Why Choose PS Panache?.
• Renowned developer with a track record of quality projects.
• Well-connected to major business hubs and infrastructure.
• Spacious, modern apartments that cater to upscale living.
Schedule a Site Visit.
If you’re interested in learning more or viewing the property firsthand, visit PS Panache at Behind Sector V, Salt Lake City, 3 MB Block, Mahisbathan, Dhapa, Kolkata, West Bengal, INDIA.
. Experience modern living in the heart of Kolkata.
3 Decades, 100+ Joint Ventures, 130 Completed Projects and one promise - Familytime. A belief that makes every moment, every interaction and every relation worthwhile.Â
Â
We aspire to be the most trusted name in real estate globally. A 450+ strong workforce with a family of stakeholders, architects, consultants and channel partners share this vision. Uncompromising on innovation, automation and on time delivery.
Â
The leading real estate developer in East India
Founding Member of Indian Green Building Council
30 Green projects under development and a commitment that all new developments will be green buildings
30+ Awards in the past two years
ISO 14001, ISO 9001 and OHSAS 18001 certified
Featured on Great Place to Work
Over 10,000 Happy Residents
#1002, EM Bypass, Kolkata-700105, West Bengal, INDIA.
The project is located in Behind Sector V, Salt Lake City, 3 MB Block, Mahisbathan, Dhapa, Kolkata, West Bengal, INDIA.
Apartment sizes in the project range from 656 sqft to 1023 sqft.
Yes. PS Panache is RERA registered with id HIRA/P/NOR/2018/000048 (RERA)
The area of 2 BHK units in the project is 656 sqft
The project is spread over an area of 5.28 Acres.
The price of 3 BHK units in the project ranges from Rs. 1 Crs to Rs. 1.3 Crs.