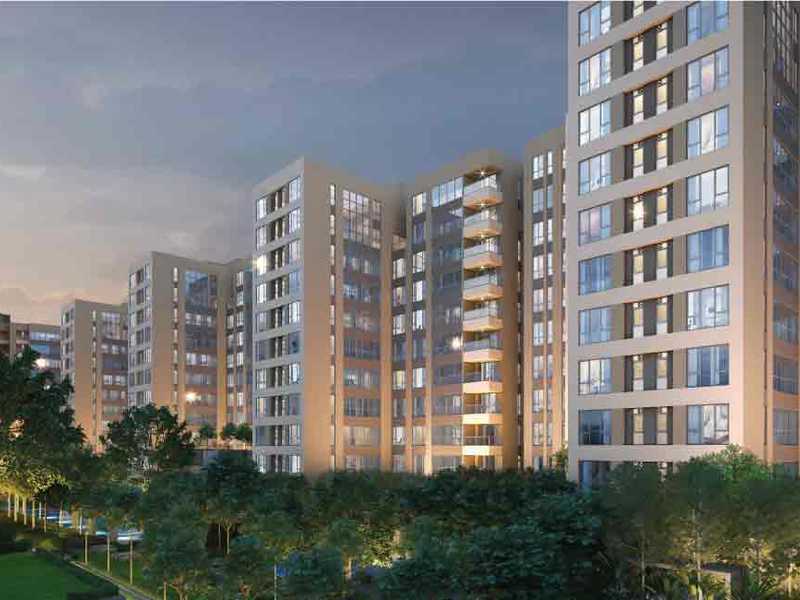By: PS Group in New Alipore




Change your area measurement
MASTER PLAN
Living, Dining & Bedrooms:
Toilet
Kitchen
Balcony
Servant's Room
Servant's Toilet
Energy Conservation
Occupational Health & Comfort
Dual flushing system
Solid Waste Management
Other Services
PS Navyom Phase I : A Premier Residential Project on New Alipore, Kolkata.
Looking for a luxury home in Kolkata? PS Navyom Phase I , situated off New Alipore, is a landmark residential project offering modern living spaces with eco-friendly features. Spread across 7.00 acres , this development offers 292 units, including 4 BHK and 6 BHK Apartments.
Key Highlights of PS Navyom Phase I .
• Prime Location: Nestled behind Wipro SEZ, just off New Alipore, PS Navyom Phase I is strategically located, offering easy connectivity to major IT hubs.
• Eco-Friendly Design: Recognized as the Best Eco-Friendly Sustainable Project by Times Business 2024, PS Navyom Phase I emphasizes sustainability with features like natural ventilation, eco-friendly roofing, and electric vehicle charging stations.
• World-Class Amenities: 24Hrs Water Supply, 24Hrs Backup Electricity, Bank/ATM, Banquet Hall, Basket Ball Court, Business Center, Cafeteria, CCTV Cameras, Club House, Covered Car Parking, Fire Safety, Gaming Cafe, Guest House, Gym, Intercom, Jacuzzi Steam Sauna, Landscaped Garden, Lift, Play Area, Rain Water Harvesting, Rock Climbing, Security Personnel, Solar System, Swimming Pool, Tennis Court and Volley Ball.
Why Choose PS Navyom Phase I ?.
Seamless Connectivity PS Navyom Phase I provides excellent road connectivity to key areas of Kolkata, With upcoming metro lines, commuting will become even more convenient. Residents are just a short drive from essential amenities, making day-to-day life hassle-free.
Luxurious, Sustainable, and Convenient Living .
PS Navyom Phase I redefines luxury living by combining eco-friendly features with high-end amenities in a prime location. Whether you’re a working professional seeking proximity to IT hubs or a family looking for a spacious, serene home, this project has it all.
Visit PS Navyom Phase I Today! Find your dream home at 48, Manmohan Banerjee Road, Buroshibtalla, New Alipore, Kolkata, West Bengal 700038, INDIA.. Experience the perfect blend of luxury, sustainability, and connectivity.
3 Decades, 100+ Joint Ventures, 130 Completed Projects and one promise - Familytime. A belief that makes every moment, every interaction and every relation worthwhile.Â
Â
We aspire to be the most trusted name in real estate globally. A 450+ strong workforce with a family of stakeholders, architects, consultants and channel partners share this vision. Uncompromising on innovation, automation and on time delivery.
Â
The leading real estate developer in East India
Founding Member of Indian Green Building Council
30 Green projects under development and a commitment that all new developments will be green buildings
30+ Awards in the past two years
ISO 14001, ISO 9001 and OHSAS 18001 certified
Featured on Great Place to Work
Over 10,000 Happy Residents
#1002, EM Bypass, Kolkata-700105, West Bengal, INDIA.
The project is located in 48, Manmohan Banerjee Road, Buroshibtalla, New Alipore, Kolkata, West Bengal 700038, INDIA.
Apartment sizes in the project range from 1807 sqft to 1913 sqft.
Yes. PS Navyom Phase I is RERA registered with id HIRA/P/KOL/2020/001014 (RERA)
The area of 4 BHK apartments ranges from 1907 sqft to 1913 sqft.
The project is spread over an area of 7.00 Acres.
3 BHK is not available is this project