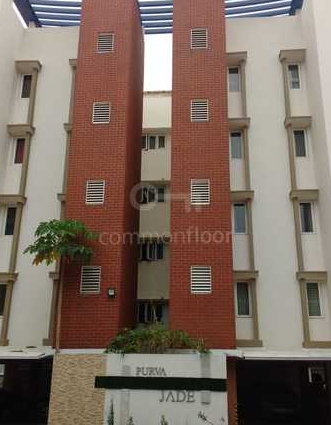
Change your area measurement
Structure: The type of construction of the structure is exclusively RCC framed structure. The Parking is in the stilt floor. The apartments are spread over from first floor to fourth floor level. Staircase and lift in each block connect from stilt to all levels.
Finishes:
Flooring: The flooring in the Ground floor Main Entrance Lobby. Highly polished Granite/Imported Marble. Living/dining has Vitrified tiles flooring . The Bedrooms/ Attached balconies & the Kitchen/utility has Vitrified tiles. The Toilets has Anti-skid / Matt Ceramic designer Tiles.
Walls: All the Interior Wall faces are plastered , smoothly finished and painted with Plastic Emulsion paint. The walls of the Kitchen & Utility over kitchen counter is of Ceramic /Vitrified tiles . The Toilets has Glazed designer tiles from the floor to ceiling level with designer border. Exterior Fascia of Building are plastered and painted with acrylic based paint and textured surfaces in selective places , as per design to give an elegant look.
Ceilings: The ceilings has cornices in living / dining/ foyer /passage area.
Staircase Hand Rails / Balcony Railings: Railings as per Architects design.
Fixtures & Fittings: The main Doors has teak wood frame and teakwood door shutter with melamine polished / Sufficient thickness to inhouse all the hardware. [good quality hinges , tower bolts , lock and security eye ].
Kitchen: The kitchen is provided with a Stainless steel sink ( Double bowl single drain) with hot and cold water, Jaguar premium quality or equivalent sink mixer. Kitchen counter top of highly polished bull-nosed granite. Water outlet provision for water purifier above drain board in kitchen.
Electrical: The electrical fittings includes -- Best quality cables / wiring through PVC conduits concealed in walls and ceilings. Light points , fan / exhaust points , power points , call bell point , telephone points , TV points and AC point in master bed room . And provision of dummy A/C points for other Bed rooms. The electrical room will have panel boards, meters etc. as per TNEB norms. Each Apt to have 7000W TNEB power supply.
Puravankara Purva Jade – Luxury Apartments with Unmatched Lifestyle Amenities.
Key Highlights of Puravankara Purva Jade: .
• Spacious Apartments : Choose from elegantly designed 3 BHK BHK Apartments, with a well-planned 4 structure.
• Premium Lifestyle Amenities: Access 40 lifestyle amenities, with modern facilities.
• Vaastu Compliant: These homes are Vaastu-compliant with efficient designs that maximize space and functionality.
• Prime Location: Puravankara Purva Jade is strategically located close to IT hubs, reputed schools, colleges, hospitals, malls, and the metro station, offering the perfect mix of connectivity and convenience.
Discover Luxury and Convenience .
Step into the world of Puravankara Purva Jade, where luxury is redefined. The contemporary design, with façade lighting and lush landscapes, creates a tranquil ambiance that exudes sophistication. Each home is designed with attention to detail, offering spacious layouts and modern interiors that reflect elegance and practicality.
Whether it's the world-class amenities or the beautifully designed homes, Puravankara Purva Jade stands as a testament to luxurious living. Come and explore a life of comfort, luxury, and convenience.
Puravankara Purva Jade – Address Fathima Nagar, Valasaravakkam, Chennai, Tamil Nadu, INDIA..
Welcome to Puravankara Purva Jade , a premium residential community designed for those who desire a blend of luxury, comfort, and convenience. Located in the heart of the city and spread over acres, this architectural marvel offers an extraordinary living experience with 40 meticulously designed 3 BHK Apartments,.
#130/1, Ulsoor Road, Bangalore-560042, Karnataka, INDIA.
The project is located in Fathima Nagar, Valasaravakkam, Chennai, Tamil Nadu, INDIA.
Apartment sizes in the project range from 1339 sqft to 1612 sqft.
The area of 3 BHK apartments ranges from 1339 sqft to 1612 sqft.
The project is spread over an area of 1.00 Acres.
The price of 3 BHK units in the project ranges from Rs. 1.25 Crs to Rs. 1.5 Crs.