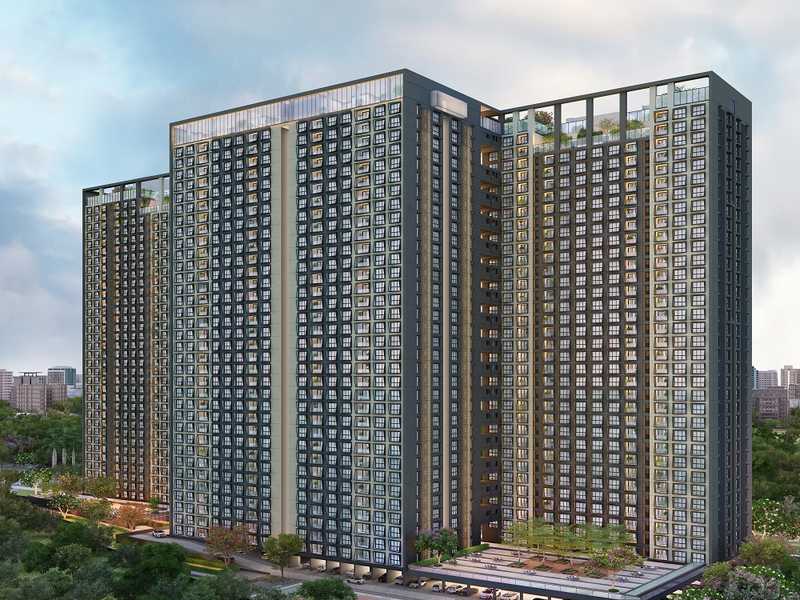By: Puravankara Limited in Thanisandra




Change your area measurement
MASTER PLAN
STRUCTURE
FINISHES
FLOORING
WALLS
FIXTURES AND FITTINGS
DOORS
PLUMBING / SANITARY FITTINGS
ALL TOILETS
KITCHEN
UTILITY
ELECTRICAL WORKS
Elevators : KONE / MITSUBISHI / SCHINDLER Lifts with AUTOMATIC RESCUE DEVICE (ARD) with emergency call Facility to Security cabin.
OTHER SERVICES / INFRASTRUCTURE
Purva Atmosphere : A Premier Residential Project on Thanisandra, Bangalore.
Looking for a luxury home in Bangalore? Purva Atmosphere , situated off Thanisandra, is a landmark residential project offering modern living spaces with eco-friendly features. Spread across 12.00 acres , this development offers 939 units, including 2 BHK and 3 BHK Apartments.
Key Highlights of Purva Atmosphere .
• Prime Location: Nestled behind Wipro SEZ, just off Thanisandra, Purva Atmosphere is strategically located, offering easy connectivity to major IT hubs.
• Eco-Friendly Design: Recognized as the Best Eco-Friendly Sustainable Project by Times Business 2024, Purva Atmosphere emphasizes sustainability with features like natural ventilation, eco-friendly roofing, and electric vehicle charging stations.
• World-Class Amenities: 24Hrs Water Supply, 24Hrs Backup Electricity, Basket Ball Court, CCTV Cameras, Compound, Covered Car Parking, Cricket Court, Entrance Gate With Security Cabin, Gated Community, Gym, Indoor Games, Jogging Track, Kids Pool, Landscaped Garden, Lift, Meditation Hall, Play Area, Rain Water Harvesting, Seating Area, Security Personnel, Senior Citizen Park, Swimming Pool, Tennis Court, Terrace Garden, Vastu / Feng Shui compliant, Volley Ball and Sewage Treatment Plant.
Why Choose Purva Atmosphere ?.
Seamless Connectivity Purva Atmosphere provides excellent road connectivity to key areas of Bangalore, With upcoming metro lines, commuting will become even more convenient. Residents are just a short drive from essential amenities, making day-to-day life hassle-free.
Luxurious, Sustainable, and Convenient Living .
Purva Atmosphere redefines luxury living by combining eco-friendly features with high-end amenities in a prime location. Whether you’re a working professional seeking proximity to IT hubs or a family looking for a spacious, serene home, this project has it all.
Visit Purva Atmosphere Today! Find your dream home at Survey No: 86/1, 86/4, 95/1, 95/2, 95/3,Thanisandra, Near Manyata Tech Park Rd, Bangalore, Karnataka 560077, INDIA.. Experience the perfect blend of luxury, sustainability, and connectivity.
#130/1, Ulsoor Road, Bangalore-560042, Karnataka, INDIA.
The project is located in Survey No: 86/1, 86/4, 95/1, 95/2, 95/3,Thanisandra, Near Manyata Tech Park Rd, Bangalore, Karnataka 560077, INDIA.
Apartment sizes in the project range from 1280 sqft to 2010 sqft.
Yes. Purva Atmosphere is RERA registered with id PRM/KA/RERA/1251/472/PR190204/002350, PRM/KA/RERA/1251/472/PR/190204/002350 (RERA)
The area of 2 BHK units in the project is 1280 sqft
The project is spread over an area of 12.00 Acres.
The price of 3 BHK units in the project ranges from Rs. 3.15 Crs to Rs. 3.77 Crs.