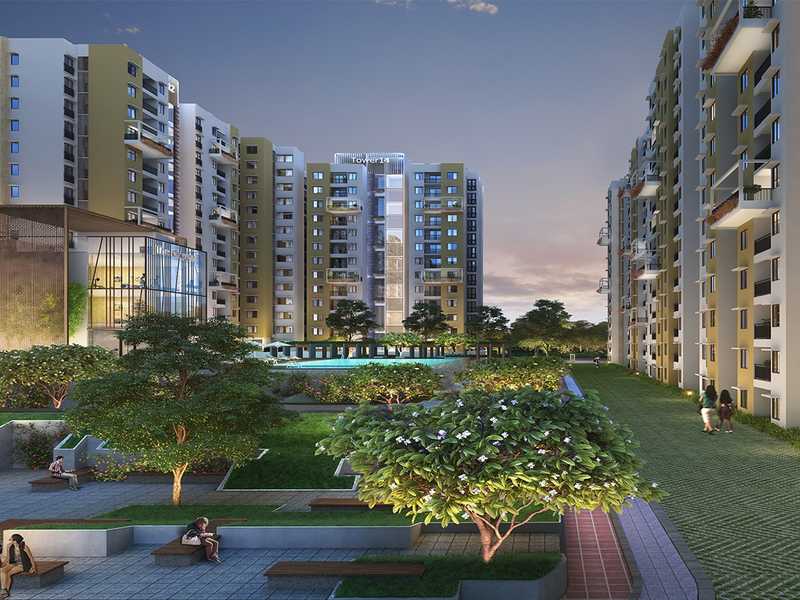



Change your area measurement
MASTER PLAN
RCC structure
FLOORING
WALLS
CEILINGS
HANDRAILS
DOORS
Main door:
Bed Room Doors:
Toilet Doors:
WINDOWS AND VENTILATORS
ALL TOILETS
KITCHEN
UTILITY
ELECTRICAL WORKS
OTHER SERVICES / INFRASTRUCTURE
Purva Zenium – Luxury Apartments in International Airport Road, Bangalore.
Purva Zenium, located in International Airport Road, Bangalore, is a premium residential project designed for those who seek an elite lifestyle. This project by Puravankara Limited offers luxurious. 2 BHK, 3 BHK and 4.5 BHK Apartments packed with world-class amenities and thoughtful design. With a strategic location near Bangalore International Airport, Purva Zenium is a prestigious address for homeowners who desire the best in life.
Project Overview: Purva Zenium is designed to provide maximum space utilization, making every room – from the kitchen to the balconies – feel open and spacious. These Vastu-compliant Apartments ensure a positive and harmonious living environment. Spread across beautifully landscaped areas, the project offers residents the perfect blend of luxury and tranquility.
Key Features of Purva Zenium: .
World-Class Amenities: Residents enjoy a wide range of amenities, including a 24Hrs Water Supply, Amphitheater, Basket Ball Court, Cafeteria, Car Wash, Card Games, Carrom Board, CCTV Cameras, Chess, Club House, Compound, Convenience Store, Covered Car Parking, Creche, Cricket Court, Entrance Gate With Security Cabin, Fire Alarm, Fire Safety, Gated Community, Gym, Indoor Games, Landscaped Garden, Lift, Lobby, Lounge, Meditation Hall, Multipurpose Games Court, Outdoor games, Play Area, Rain Water Harvesting, Spa, Squash Court, Swimming Pool, Table Tennis, Tennis Court, Toddlers Pool and 24Hrs Backup Electricity for Common Areas.
Luxury Apartments: Offering 2 BHK, 3 BHK and 4.5 BHK units, each apartment is designed to provide comfort and a modern living experience.
Vastu Compliance: Apartments are meticulously planned to ensure Vastu compliance, creating a cheerful and blissful living experience for residents.
Legal Approvals: The project has been approved by , ensuring peace of mind for buyers regarding the legality of the development.
Address: International Airport Road, Hosahalli, Billamaranahalli, Bangalore, Karnataka, INDIA..
International Airport Road, Bangalore, INDIA.
For more details on pricing, floor plans, and availability, contact us today.
Discover Prime Real Estate on International Airport Road, Bangalore
Introduction:
International Airport Road in Bangalore is rapidly emerging as one of the city's most sought-after locations for real estate investments. With its strategic proximity to Kempegowda.
International Airport, robust infrastructure, and seamless connectivity to key business districts, this area offers an exceptional opportunity for both residential and commercial properties.
Whether you're looking for a dream home, a lucrative commercial investment, or a luxury apartment, International Airport Road has something for everyone.
Why Invest in Real Estate on International Airport Road, Bangalore?
Strategic Location & Connectivity:
International Airport Road offers direct access to Kempegowda International Airport, making it an ideal choice for frequent flyers and business professionals. The road is well-connected to major parts of the city, including Hebbal, Yelahanka, and North Bangalore, reducing commute times significantly. The planned Namma Metro extension will further enhance the area’s connectivity, making it even more appealing for future residents and businesses.
Booming Infrastructure Development:
In recent years, International Airport Road has witnessed significant infrastructure development, including the construction of flyovers, expressways, and modern transportation systems. The upcoming North Bangalore suburban railway project and the development of high-speed rail links further enhance the area’s appeal for both commercial and residential real estate projects.
Proximity to Key Business Hubs:
The region is in close proximity to tech parks such as Manyata Tech Park, Aerospace Park, and other major IT hubs. This makes it a preferred location for professionals working in the IT, aerospace, and e-commerce industries. The growing demand for housing from working professionals adds value to real estate investments in this area.
World-Class Amenities:
Real estate developments on International Airport Road are designed with modern amenities like lush green landscapes, fitness centers, shopping malls, entertainment hubs, schools, and hospitals. Whether you're buying a home or commercial property, the convenience of these world-class facilities will enhance your lifestyle.
Higher Appreciation Potential:
The combination of improved infrastructure, connectivity, and the increasing demand for properties in this area has led to a rise in property values. Real estate investments along International Airport Road have shown strong growth, with experts predicting a continued upward trajectory due to the development of key business parks and residential complexes.
Residential & Commercial Options for Every Need:
International Airport Road offers diverse real estate options to suit all kinds of investors. From luxury villas and high-end apartments to affordable flats and commercial office spaces, there is no shortage of choices. Whether you're looking for a long-term residential investment or a prime commercial property, this area has it all.
Top Developments on International Airport Road:
Prestige Group Projects – Known for luxury and quality, the Prestige Group has a number of developments along this corridor offering high-end residential options.
Godrej Properties – Their upcoming residential and commercial projects near the airport are designed to offer modern living spaces with top-notch amenities.
Embassy Group – One of Bangalore’s most renowned developers, Embassy Group’s projects along this road include both residential complexes and commercial office spaces catering to professionals and businesses.
#130/1, Ulsoor Road, Bangalore-560042, Karnataka, INDIA.
The project is located in International Airport Road, Hosahalli, Billamaranahalli, Bangalore, Karnataka, INDIA.
Apartment sizes in the project range from 1200 sqft to 2124 sqft.
Yes. Purva Zenium is RERA registered with id PRM/KA/RERA/1251/309/PR/190129/002311, PRM/KA/RERA/1251/309/PR/071022/005303 (RERA)
The area of 2 BHK apartments ranges from 1200 sqft to 1273 sqft.
The project is spread over an area of 10.05 Acres.
The price of 3 BHK units in the project ranges from Rs. 2.1 Crs to Rs. 2.43 Crs.