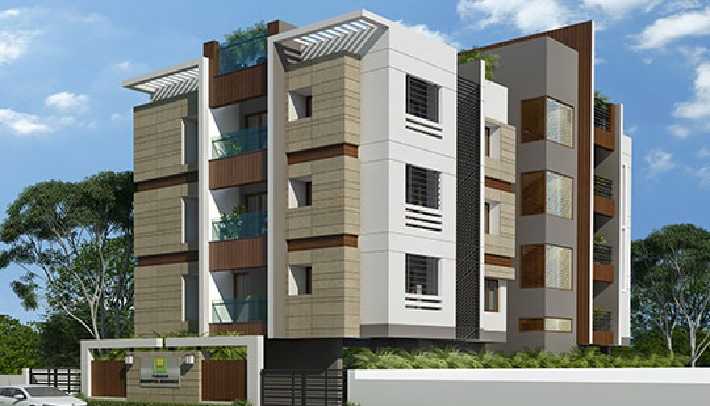By: Pushkar Properties Private Limited in Anna Nagar West Extension

Change your area measurement
MASTER PLAN
STRUCTURE
JOINERY
WINDOWS
FLOORING
KITCHEN
TOILETS
SANITARY WARES & FIXTURES
WATER SUPPLY
ELECTRICAL
FINISHING
CUPBOARDS
LOFTS
Pushkar Sai Arpitha Residence : A Premier Residential Project on Anna Nagar West Extension, Chennai.
Looking for a luxury home in Chennai? Pushkar Sai Arpitha Residence , situated off Anna Nagar West Extension, is a landmark residential project offering modern living spaces with eco-friendly features. Spread across 0.15 acres , this development offers 5 units, including 2 BHK and 3 BHK Apartments.
Key Highlights of Pushkar Sai Arpitha Residence .
• Prime Location: Nestled behind Wipro SEZ, just off Anna Nagar West Extension, Pushkar Sai Arpitha Residence is strategically located, offering easy connectivity to major IT hubs.
• Eco-Friendly Design: Recognized as the Best Eco-Friendly Sustainable Project by Times Business 2024, Pushkar Sai Arpitha Residence emphasizes sustainability with features like natural ventilation, eco-friendly roofing, and electric vehicle charging stations.
• World-Class Amenities: 24Hrs Backup Electricity, AC Lobby, Compound, Covered Car Parking, Gated Community, Intercom, Landscaped Garden, Lift, Play Area and Rain Water Harvesting.
Why Choose Pushkar Sai Arpitha Residence ?.
Seamless Connectivity Pushkar Sai Arpitha Residence provides excellent road connectivity to key areas of Chennai, With upcoming metro lines, commuting will become even more convenient. Residents are just a short drive from essential amenities, making day-to-day life hassle-free.
Luxurious, Sustainable, and Convenient Living .
Pushkar Sai Arpitha Residence redefines luxury living by combining eco-friendly features with high-end amenities in a prime location. Whether you’re a working professional seeking proximity to IT hubs or a family looking for a spacious, serene home, this project has it all.
Visit Pushkar Sai Arpitha Residence Today! Find your dream home at 1st Street, D Sector, Anna Nagar West Extension, Chennai, Tamil Nadu, INDIA.. Experience the perfect blend of luxury, sustainability, and connectivity.
Pushkars K.V Residency, 1A, F 3, 2nd Main Road, Anna Nagar East, Chennai - 600102, Tamil Nadu, INDIA.
The project is located in 1st Street, D Sector, Anna Nagar West Extension, Chennai, Tamil Nadu, INDIA.
Apartment sizes in the project range from 900 sqft to 2200 sqft.
The area of 2 BHK units in the project is 900 sqft
The project is spread over an area of 0.15 Acres.
The price of 3 BHK units in the project ranges from Rs. 1.89 Crs to Rs. 3.19 Crs.