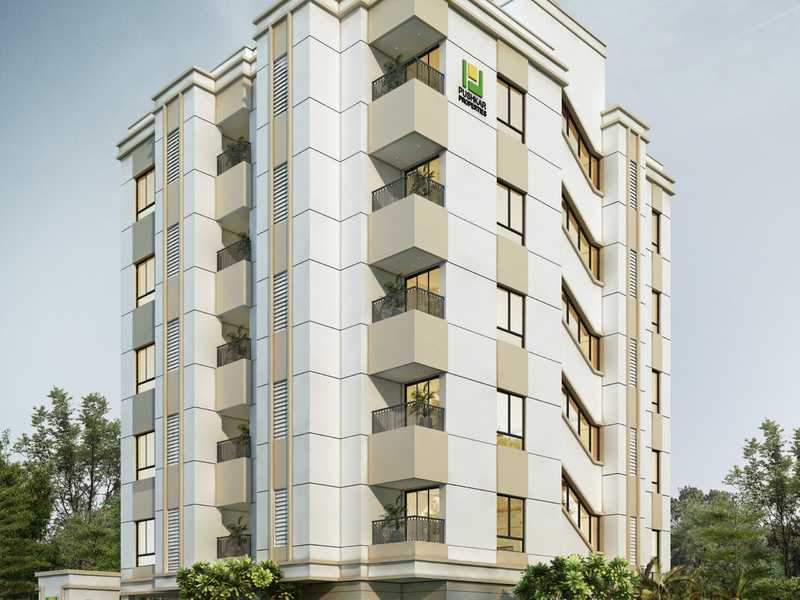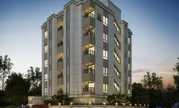

Change your area measurement
MASTER PLAN
Pre Foundation
Geotechnical Investigation (Soil Test)
Ground Water Investigation (Bore Well)
Foundation
Super Structure
Doors And Windows
Painting & Finishing
Plumbing & Sanitary
Inner Plumbing:
Outer Plumbing:
Sanitary & CP Fittings:
Electrical And Power Back Up
Flooring & Wall Tiles
Kitchen
Special Amenities
Pushkars Temple Tree: Premium Living at Adyar, Chennai.
Prime Location & Connectivity.
Situated on Adyar, Pushkars Temple Tree enjoys excellent access other prominent areas of the city. The strategic location makes it an attractive choice for both homeowners and investors, offering easy access to major IT hubs, educational institutions, healthcare facilities, and entertainment centers.
Project Highlights and Amenities.
This project, spread over 0.24 acres, is developed by the renowned Pushkar Properties Private Limited. The 10 premium units are thoughtfully designed, combining spacious living with modern architecture. Homebuyers can choose from 3 BHK luxury Apartments, ranging from 1470 sq. ft. to 1555 sq. ft., all equipped with world-class amenities:.
Modern Living at Its Best.
Whether you're looking to settle down or make a smart investment, Pushkars Temple Tree offers unparalleled luxury and convenience. The project, launched in Jan-2024, is currently completed with an expected completion date in Mar-2025. Each apartment is designed with attention to detail, providing well-ventilated balconies and high-quality fittings.
Floor Plans & Configurations.
Project that includes dimensions such as 1470 sq. ft., 1555 sq. ft., and more. These floor plans offer spacious living areas, modern kitchens, and luxurious bathrooms to match your lifestyle.
For a detailed overview, you can download the Pushkars Temple Tree brochure from our website. Simply fill out your details to get an in-depth look at the project, its amenities, and floor plans. Why Choose Pushkars Temple Tree?.
• Renowned developer with a track record of quality projects.
• Well-connected to major business hubs and infrastructure.
• Spacious, modern apartments that cater to upscale living.
Schedule a Site Visit.
If you’re interested in learning more or viewing the property firsthand, visit Pushkars Temple Tree at Plot No.48, Old Door No.7, New Door No.17, 3rd Main Road, Kasturba Nagar, Adyar, Chennai - 600020, Tamil Nadu, INDIA.. Experience modern living in the heart of Chennai.
Pushkars K.V Residency, 1A, F 3, 2nd Main Road, Anna Nagar East, Chennai - 600102, Tamil Nadu, INDIA.
The project is located in Plot No.48, Old Door No.7, New Door No.17, 3rd Main Road, Kasturba Nagar, Adyar, Chennai - 600020, Tamil Nadu, INDIA.
Apartment sizes in the project range from 1470 sqft to 1555 sqft.
Yes. Pushkars Temple Tree is RERA registered with id TN/29/Building/0017/2024 dated 24/01/2024 (RERA)
The area of 3 BHK apartments ranges from 1470 sqft to 1555 sqft.
The project is spread over an area of 0.24 Acres.
The price of 3 BHK units in the project ranges from Rs. 2.65 Crs to Rs. 2.8 Crs.