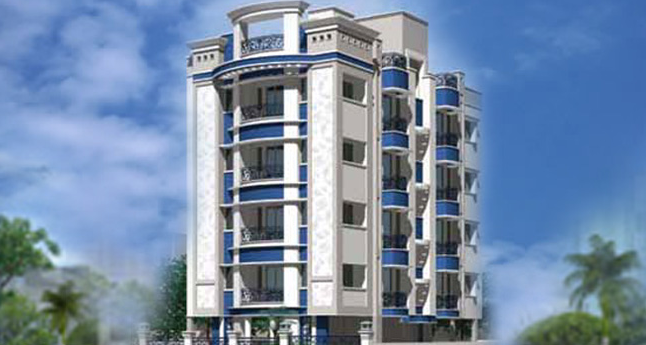



Change your area measurement
General
1, Lift,
2. Elegant Elevation,
3, Open Lofts in Bedrooms and Kitchen.
4. Cross Ventilation for all rooms.
5 Vaasthu Plan for entire building.
6. Cable TV Connection for each flat.
7. Open wardrobe in Bedrooms.
8, Concrete Paver blocks for entire Ground floor.
9. Wardrobe provision in bedrooms.
10. self in kitchen.
Flooring
1. Glazed Tiles for Toilet Walls,
2, Black Granite for Kitchen Platform,
3. Marble Flooring for Staircase area.
4. Vitrified Tiles for entire Carpet Area,
Carpentry
1. Teak wood Frames for all Doors.
2, Film Faced Flush Doors for Toilets.
3. Coloured Aluminium openable Windows.
5. Jacson Wood Solid Panel door at Entrance.
6, First Quality Flush Doors for other Rooms.
7, Godrej Brass Ultra Lock for Entrance Door,
8, Godrej Brass Mortice Lock for other Doors.
Plumbing
1. Wall Mixer in Toilets.
2. Wash Basin in Dining.
3. Carysil Sink in Kitchen.
4. Wash Basin in Attached Toilets.
S. Health Faucet in Attached Toilets.
6. 1WC with LLC in Common Toilets.
6. EWC with LLC in Attached Toilets.
Painting
1. Distemper Paint for entire interior.
2. Malamine Finish for Entrance Door.
3. ClI Dulux Emulsion Paint for Exterior.
4. Synthetic Enamel paint for Wooden Surfaces,
Electrical
1, Three Phase Supply.
2, Energy Key Tag System for all Flats.
3. AC point in Bedrooms.
4. Geyser Point in Toilets.
5, TV Point in Living & Bedrooms.
6, Exhaust Fan point in Toilets & Kitchen.
7. Telephone point in Living & Bedrooms.
8, Phase Change over Switches and 4 pole Isolator in Main Board,
9. CPL Switches with metallic Boxes.
Pushkar The West Gate Bridge : A Premier Residential Project on Anna Nagar, Chennai.
Looking for a luxury home in Chennai? Pushkar The West Gate Bridge , situated off Anna Nagar, is a landmark residential project offering modern living spaces with eco-friendly features. Spread across 0.10 acres , this development offers 8 units, including 2 BHK and 3 BHK Apartments.
Key Highlights of Pushkar The West Gate Bridge .
• Prime Location: Nestled behind Wipro SEZ, just off Anna Nagar, Pushkar The West Gate Bridge is strategically located, offering easy connectivity to major IT hubs.
• Eco-Friendly Design: Recognized as the Best Eco-Friendly Sustainable Project by Times Business 2024, Pushkar The West Gate Bridge emphasizes sustainability with features like natural ventilation, eco-friendly roofing, and electric vehicle charging stations.
• World-Class Amenities: Landscaped Garden, Maintenance Staff, Play Area and Security Personnel.
Why Choose Pushkar The West Gate Bridge ?.
Seamless Connectivity Pushkar The West Gate Bridge provides excellent road connectivity to key areas of Chennai, With upcoming metro lines, commuting will become even more convenient. Residents are just a short drive from essential amenities, making day-to-day life hassle-free.
Luxurious, Sustainable, and Convenient Living .
Pushkar The West Gate Bridge redefines luxury living by combining eco-friendly features with high-end amenities in a prime location. Whether you’re a working professional seeking proximity to IT hubs or a family looking for a spacious, serene home, this project has it all.
Visit Pushkar The West Gate Bridge Today! Find your dream home at Anna Nagar, Chennai, Tamil Nadu, INDIA.. Experience the perfect blend of luxury, sustainability, and connectivity.
Pushkars K.V Residency, 1A, F 3, 2nd Main Road, Anna Nagar East, Chennai - 600102, Tamil Nadu, INDIA.
The project is located in Anna Nagar, Chennai, Tamil Nadu, INDIA.
Apartment sizes in the project range from 950 sqft to 1250 sqft.
The area of 2 BHK units in the project is 950 sqft
The project is spread over an area of 0.10 Acres.
Price of 3 BHK unit in the project is Rs. 5 Lakhs