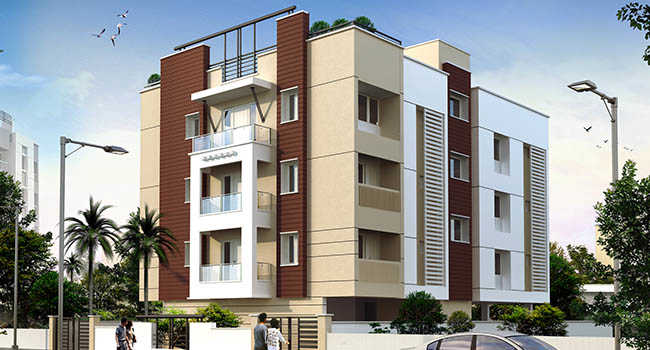
Change your area measurement
MASTER PLAN
STRUCTURE
R.C.C. framed structure with RCC Columns, beams and slabs. Brick Masonry filler walls, Stilt plus Three Floors with earth quake resistant design.
JOINERY
| MAIN DOOR | OTHER DOORS | WINDOWS |
|---|---|---|
| First Class Teak Wood both frame and shutter. | 1. Frames in first class Teak Wood. 2. Shutters solid core flush door with paint grade. |
VEKA - UPVC windows for all External Openings. |
FLOORING
Vitrified Tile Flooring (2 x 2) from Somany/RAK or Equivalent.
KITCHEN
Black Granite slab over cooking platform, carysil kitchensink and ceramic tile dado about 2’-0” height above platform
TOILETS
Ceramic tile flooring from SOMANY or Equivalent and tile Dado, For walls with SOMANY or Equivalent Tiles full Height From Floor, Concealed Plumbing Arrangements For All Toilets (Finolex PVC pipes for cold water and CPVC pipes for hot water lines)
SANITARY WARES & FIXTURES
White Glazed EWC with concealed water closet and white colour Wash Basin from Parryware -Vitreous.C.P. fittings and other suitable fixtures form Jaquar.
WATER SUPPLY
One Sump and Overhead Tank for Metro Water. Two taps in thekitchen for Metro water and Ground Water (borewell). Toilets shall have 1 No. concealed Diverter and a Health faucet.
ELECTRICAL
Three phase electric supply connection with change over facility and concealed copper wiringfrom Anchor/ Havels.Allswitches from Siemens and ABB points for telephone, T.V, Fridge, Geyser, Washing Machine,Grinder,Fanand Light points.Miniature Circuit Breaker& ELCB (Earth Leak Circuit Breaker).
FINISHING
Internal walls finishing with premium ICI Emulsion over Two coats of cement putty& External walls finishing with weather proof exterior emulsion from ICI Weather shield MAX. Main Door finishing with Varnish (Sealer finish).
CUPBOARDS
Open Cupboards
LOFTS
Open Lofts in Bedrooms and Kitchen.
Pushkars Tarisha – Luxury Apartments in Anna Nagar, Chennai.
Pushkars Tarisha, located in Anna Nagar, Chennai, is a premium residential project designed for those who seek an elite lifestyle. This project by Pushkar Properties Private Limited offers luxurious. 3 BHK Apartments packed with world-class amenities and thoughtful design. With a strategic location near Chennai International Airport, Pushkars Tarisha is a prestigious address for homeowners who desire the best in life.
Project Overview: Pushkars Tarisha is designed to provide maximum space utilization, making every room – from the kitchen to the balconies – feel open and spacious. These Vastu-compliant Apartments ensure a positive and harmonious living environment. Spread across beautifully landscaped areas, the project offers residents the perfect blend of luxury and tranquility.
Key Features of Pushkars Tarisha: .
World-Class Amenities: Residents enjoy a wide range of amenities, including a Landscaped Garden.
Luxury Apartments: Offering 3 BHK units, each apartment is designed to provide comfort and a modern living experience.
Vastu Compliance: Apartments are meticulously planned to ensure Vastu compliance, creating a cheerful and blissful living experience for residents.
Legal Approvals: The project has been approved by CMDA, ensuring peace of mind for buyers regarding the legality of the development.
Address: Door.No.97, Y Block, Anna Nagar, Chennai, Tamil Nadu, INDIA..
Anna Nagar, Chennai, INDIA.
For more details on pricing, floor plans, and availability, contact us today.
Pushkars K.V Residency, 1A, F 3, 2nd Main Road, Anna Nagar East, Chennai - 600102, Tamil Nadu, INDIA.
The project is located in Door.No.97, Y Block, Anna Nagar, Chennai, Tamil Nadu, INDIA.
Apartment sizes in the project range from 1140 sqft to 2265 sqft.
The area of 3 BHK apartments ranges from 1140 sqft to 2265 sqft.
The project is spread over an area of 1.00 Acres.
The price of 3 BHK units in the project ranges from Rs. 1.71 Crs to Rs. 3.4 Crs.